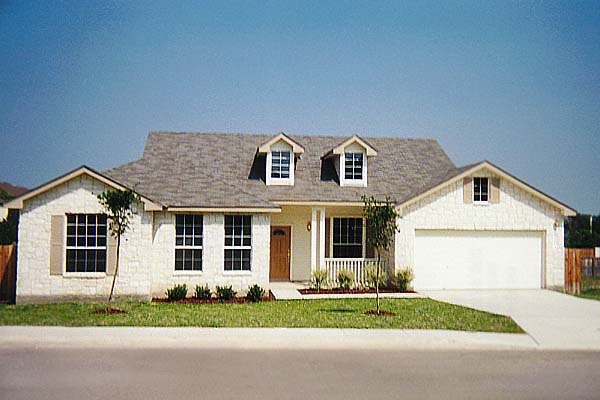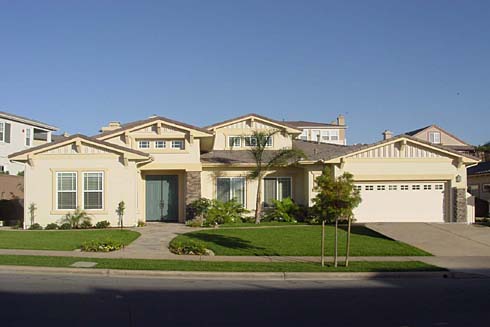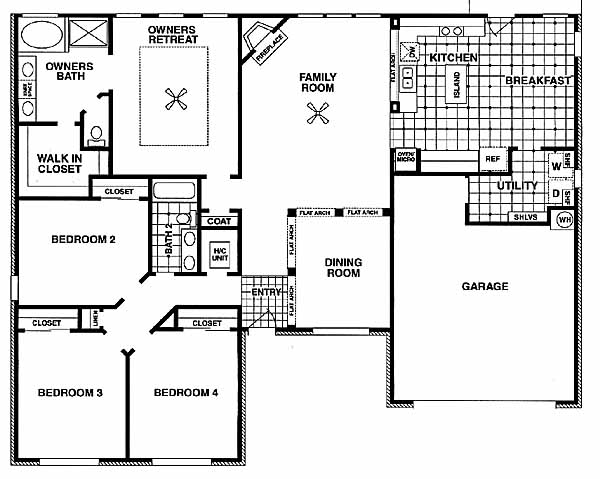Model Plan H2056
St Hedwig, Texas New Homes for Sale

St Hedwig, Texas New Homes for Sale
4 Bedroom, 2 Bath, 2 Car Garage
2056 - Square Feet
$204,900
Model Plan H2056 - St Hedwig, Texas New Homes for Sale
4 Bedroom, 2 Bath, 2 Car Garage
2056 - Square Feet
$204,900
Area: St Hedwig, Texas
A new master planned community nested in the foothills of the beautiful Texas hill country. Close to family entertainment, restaurants, shopping centers and parks. Enjoy the community centers playground with the kids, swim in the pool or maybe use the cabana. Enjoy the wonderful nature around you in this beautiful quiet community. A beautiful home featuring a hand laid ceramic tiled entry way. Walk-in closet in the master bed room. The kitchen features superior GE appliances. Textured six paneled door in the interior. Large spacious family room. Cooling ceiling fans in the family room and master bed room. American made quality brick with custom detail. The yard is professionally landscaped and ready to enjoy.
Please complete the form below to get more information on Model Plan H2056 and other available new home listings from a local St Hedwig, Texas Real Estate Agent
Contact a local St Hedwig, TX Real Estate Agent
(Please enter all fields.)
Plan H2056 in St Hedwig
Featured New Home

Featured Real Estate Agents
Mike Fulmer
Fulmer Realty LLC

Phone: (830) 386-3884
La Vernia, TX
[email protected]
Tara Wolfe
Exit Realty NE Houston

Phone: (281) 507-5236
Humble, TX
[email protected]
Nadine Berger
RE/MAX Associates

Phone: (210) 348-3828
San Antonio, TX
[email protected]
Carmen Bean
Century 21 Northside

Phone: (830) 391-3967
San Antonio, TX
[email protected]
Matin Tabbakh
Kuper Sotheby s Int l Realty

Phone: (210) 772-7777
San Antonio, TX
Featured Mortgage Brokers
- PRIMELENDING A PLAINSCAPITAL COMPANY, MELVILLE, NY
200 BROADHOLLOW RD STE 207
MELVILLE, NY 11747 - W J BRADLEY MORTGAGE CAPITAL, LLC, PLAINFIELD, IL
2011 S ROUTE 59
PLAINFIELD, IL 60586 - RESIDENTIAL HOME FUNDING CORPORATION, BLUE BELL, PA
1787 SENTRY PKWY W BLDG 18-130
BLUE BELL, PA 19422 - AMERICAN NATIONWIDE MORTGAGE COMPANY INC, LITTLE RIVER, SC
2220 HIGHWAY 17
LITTLE RIVER, SC 29566 - HIGH TECH LENDING INC, CITRUS HEIGHTS, CA
7777 GREENBACK LN STE 210
CITRUS HEIGHTS, CA 95610
