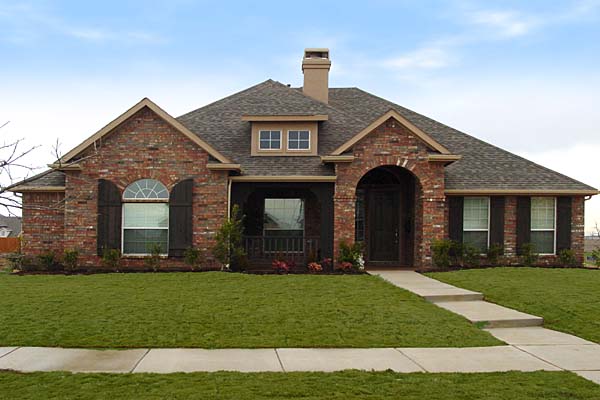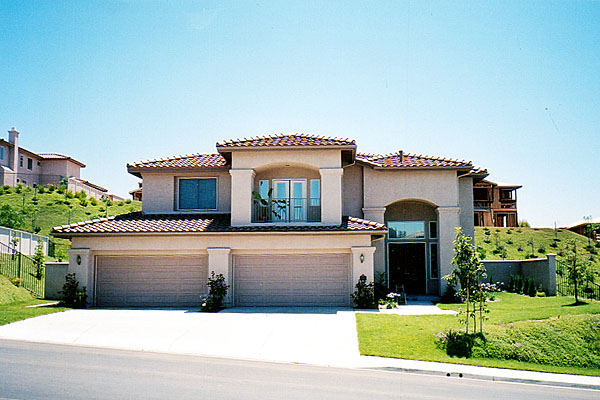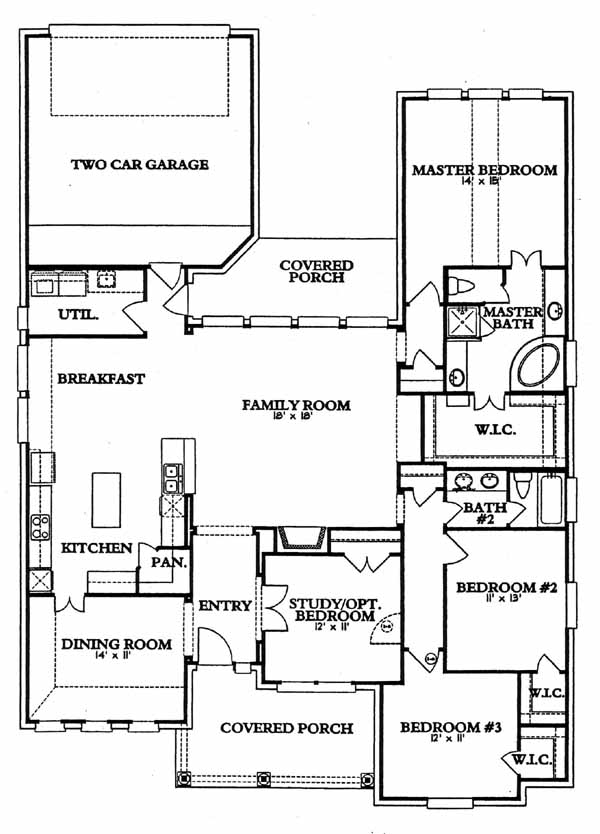Model Plan 6005 C
Northeast Dallas County, Texas New Homes for Sale

Northeast Dallas County, Texas New Homes for Sale
4 Bedroom, 2 Bath, 2 Car Garage
2298 - Square Feet
$265,990
Model Plan 6005 C - Northeast Dallas County, Texas New Homes for Sale
4 Bedroom, 2 Bath, 2 Car Garage
2298 - Square Feet
$265,990
Area: Northeast Dallas County, Texas
This master-planned community is perfect for a family on the move or one just starting out. With jogging trails, parks, tennis courts and a swimming pool this community has something for everyone.
The entry flanked by the dining room and study leads you into the large family room. Open to the family room is the kitchen with island, pantry and breakfast area. Also from the family room you can access the 2nd and 3rd bedrooms with walk-in closets, hall bath and the massive master bedroom and bath with with dual vanities, tub, shower and walk-in closet. This home also features a rear covered porch.
Please complete the form below to get more information on Model Plan 6005 C and other available new home listings from a local Northeast Dallas County, Texas Real Estate Agent
Contact a local Northeast Dallas County, TX Real Estate Agent
(Please enter all fields.)
Plan 6005 C in Northeast Dallas County
Featured New Home

Featured Mortgage Brokers
- PRIMARY RESIDENTIAL MORTGAGE INC, SAN FRANCISCO, CA
1746 18TH ST
SAN FRANCISCO, CA 94107 - CASTLE & COOKE MORTGAGE LLC, GREENWOOD VILLAGE, CO
7400 E ORCHARD RD # 2900N
GREENWOOD VILLAGE, CO 80111 - HOMESTAR FINANCIAL CORPORATION, WINDER, GA
133 W ATHENS ST STE I
WINDER, GA 30680 - ALCOVA MORTGAGE LLC, ROANOKE, VA
305 MARKET ST SE STE 204
ROANOKE, VA 24011 - Consolidated Loan Company of Albany- Home Office, mortgage broker in Albany, GA
430 W Tift Ave
Albany, GA 31701
