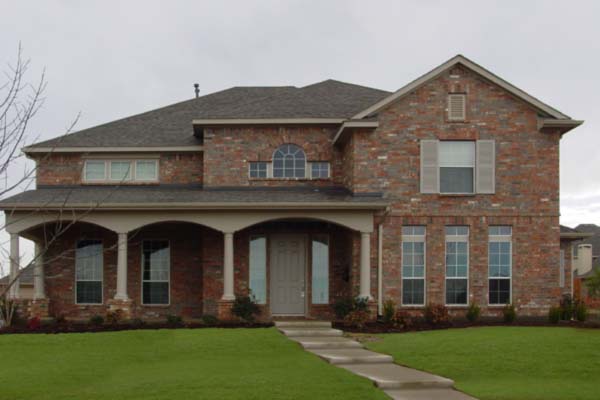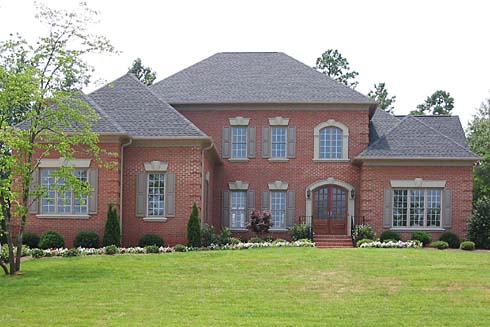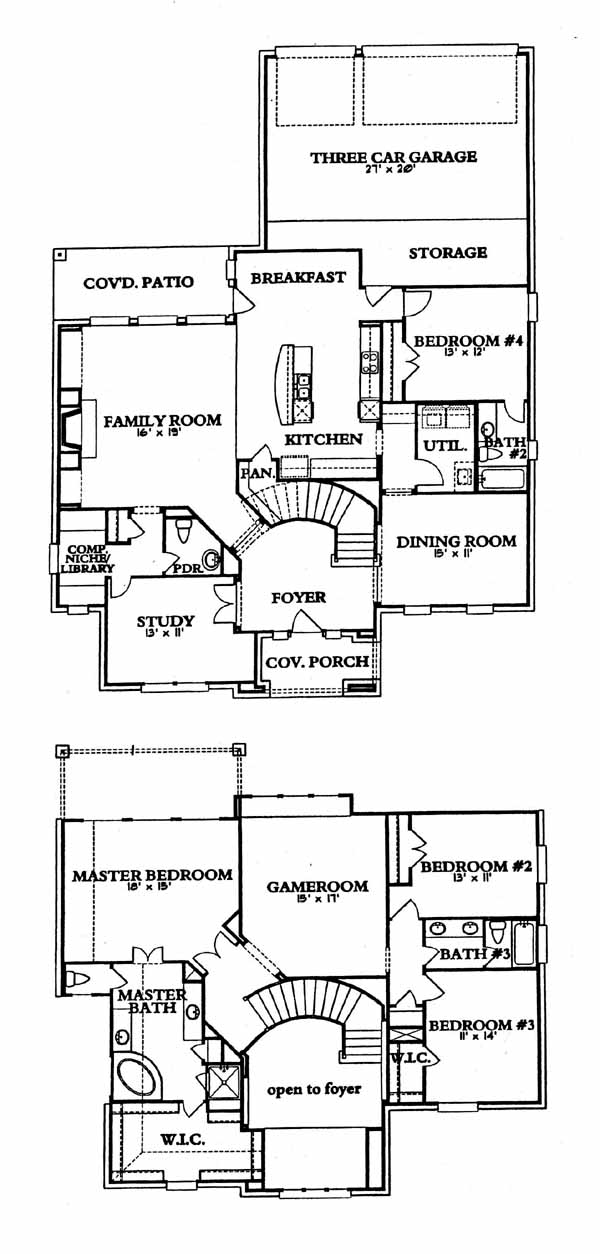Model Plan 6076 B
Northeast Dallas County, Texas New Homes for Sale

Northeast Dallas County, Texas New Homes for Sale
4 Bedroom, 3.5 Bath, 2 Car Garage
3331 - Square Feet
$334,990
Model Plan 6076 B - Northeast Dallas County, Texas New Homes for Sale
4 Bedroom, 3.5 Bath, 2 Car Garage
3331 - Square Feet
$334,990
Area: Northeast Dallas County, Texas
This master-planned community is perfect for a family on the move or one just starting out. With jogging trails, parks, tennis courts and a swimming pool this community has something for everyone.
This stunning open floor plan is sure to impress you as soon as you walk in the door. This home features a downstairs study, dining room, large kitchen with breakfast area, bedroom with bath and a huge family room with fireplace. Upstairs it has 2 more bedrooms with hall bath, a game room and the massive master bedroom and bath with dual vanities and walk-in closet.
Please complete the form below to get more information on Model Plan 6076 B and other available new home listings from a local Northeast Dallas County, Texas Real Estate Agent
Contact a local Northeast Dallas County, TX Real Estate Agent
(Please enter all fields.)
Plan 6076 B in Northeast Dallas County
Featured New Home

Featured Mortgage Brokers
- TOP FLITE FINANCIAL INC, FORT LAUDERDALE, FL
33 NE 2ND ST STE 100
FORT LAUDERDALE, FL 33301 - PRIMELENDING A PLAINSCAPITAL COMPANY, HIBBING, MN
2900 E BELTLINE STE 5
HIBBING, MN 55746 - PINNACLE CAPITAL MORTGAGE CORPORATION, BELLEVUE, WA
2800 NORTHUP WAY STE 220
BELLEVUE, WA 98004 - FIDELITY BANK, ATHENS, GA
1045 S MILLEDGE AVE STE 200
ATHENS, GA 30605 - AMERICAN NATIONWIDE MORTGAGE COMPANY INC, LITTLE RIVER, SC
2220 HIGHWAY 17
LITTLE RIVER, SC 29566
