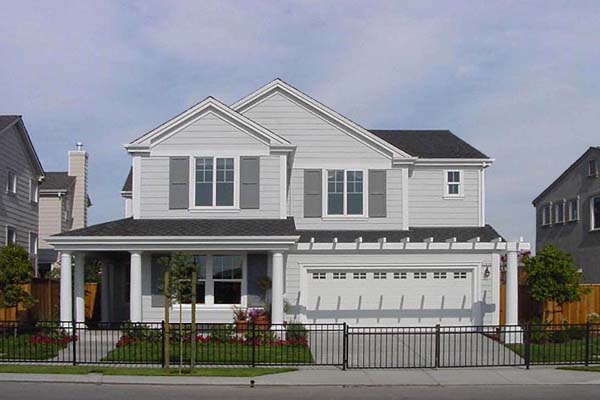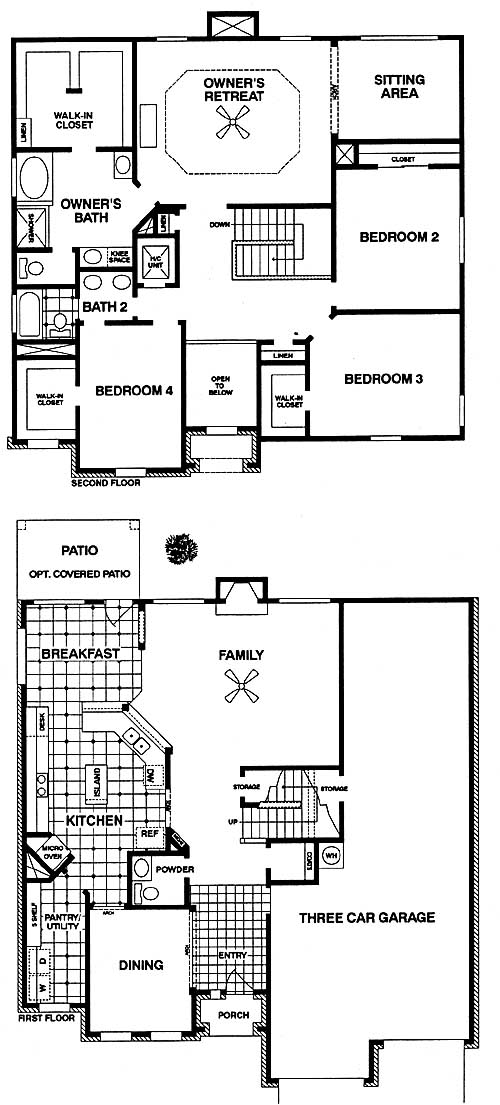Model Plan G 2902
Leon Springs, Texas New Homes for Sale

Leon Springs, Texas New Homes for Sale
4 Bedroom, 2.5 Bath, 3 Car Garage
2902 - Square Feet
$241,250
Model Plan G 2902 - Leon Springs, Texas New Homes for Sale
4 Bedroom, 2.5 Bath, 3 Car Garage
2902 - Square Feet
$241,250
Area: Leon Springs, Texas
Built in a gated community with a family pool and a park area. Open floor plan with an island kitchen overlooking the large family room. Formal dining room, large master suite with a sitting area and a huge closet.
Please complete the form below to get more information on Model Plan G 2902 and other available new home listings from a local Leon Springs, Texas Real Estate Agent
Contact a local Leon Springs, TX Real Estate Agent
(Please enter all fields.)
Plan G 2902 in Leon Springs
Featured New Home

Featured Real Estate Agents
Northwest Real Estate
Northwest Real Estate

Phone: (210) 521-7900
Helotes, TX
Patricia De Cordova
Phyllis Browning

Phone: (210) 508-2272
San Antonio, TX
Shane Hamilton
Shane Hamilton

Phone: (210) 801-9694
San Antonio, TX
[email protected]
Kimberly Ortwine
Phyllis Browning Company

Phone: (210) 326-3438
San Antonio, TX
Matin Tabbakh
Kuper Sotheby s Int l Realty

Phone: (210) 772-7777
San Antonio, TX
Featured Mortgage Brokers
- PRIMELENDING A PLAINSCAPITAL COMPANY, INDIANAPOLIS, IN
50 E 91ST ST STE 300
INDIANAPOLIS, IN 46240 - KENTUCKY HOUSING CORPORATION, FRANKFORT, KY
1231 LOUISVILLE RD
FRANKFORT, KY 40601 - AMERICAN BANK, ROCKVILLE, MD
9201 CORPORATE BLVD STE 130
ROCKVILLE, MD 20850 - MOVEMENT MORTGAGE LLC, GASTONIA, NC
1000 S NEW HOPE RD
GASTONIA, NC 28054 - Blue Square Mortgage LLC, mortgage broker in Seattle, WA
4212 33rd Ave W
Seattle, WA 98199
