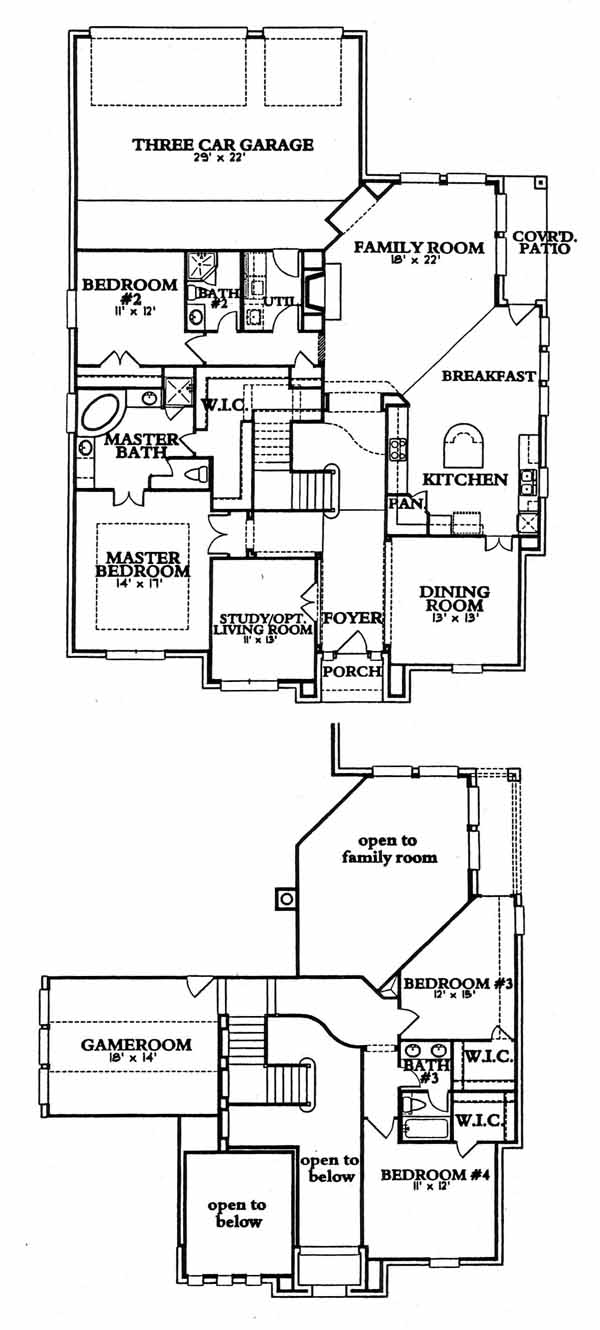Model Plan 6051 A
Addison, Texas New Homes for Sale
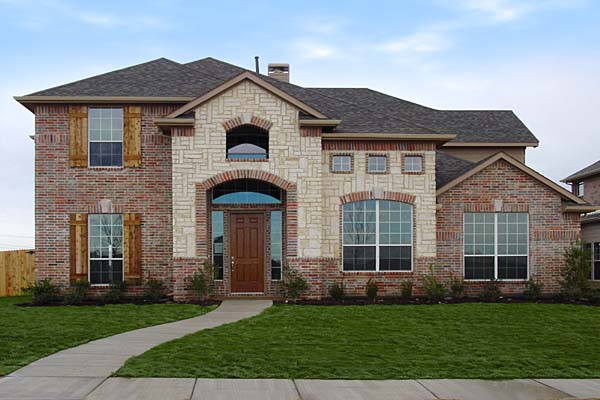
Addison, Texas New Homes for Sale
4 Bedroom, 3 Bath, 3 Car Garage
3168 - Square Feet
$315,990
Model Plan 6051 A - Addison, Texas New Homes for Sale
4 Bedroom, 3 Bath, 3 Car Garage
3168 - Square Feet
$315,990
Area: Addison, Texas
This master-planned community is perfect for a family on the move or one just starting out. With jogging trails, parks, tennis courts and a swimming pool this community has something for everyone.
The foyer flanked by the dining room and study leads you to the large family room. From here you can access the master bedroom and bath with walk-in closet and the 2nd bedroom with hall bath. Next is the kitchen with island, pantry and breakfast area which access's the covered patio. On the second floor you have the 3rd and 4th bedrooms, each with walk-in closets, hall bath and a huge game room.
Please complete the form below to get more information on Model Plan 6051 A and other available new home listings from a local Addison, Texas Real Estate Agent
Contact a local Addison, TX Real Estate Agent
(Please enter all fields.)
Plan 6051 A in Addison
Featured New Home
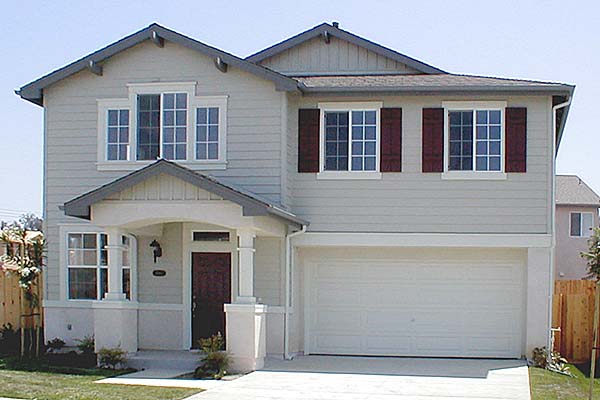
Featured Real Estate Agents
David Heape
Keller Williams Elite
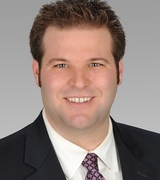
Phone: (469) 250-1115
Dallas, TX
Diego Villarreal
AMX Realty
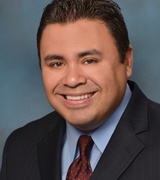
Phone: (214) 272-0132
Frisco, TX
Scott Greenberg
RE/MAX DFW Associates - Willow Bend
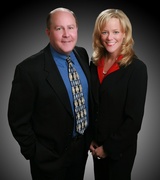
Phone: (469) 557-1818
Carrollton, TX
Gary Silansky
Coldwell Banker Apex, Realtors

Phone: (972) 374-8505
Dallas, TX
Bruce Arfsten
Featured Mortgage Brokers
- PINNACLE CAPITAL MORTGAGE CORPORATION, PUYALLUP, WA
311 RIVER RD STE 202
PUYALLUP, WA 98371 - NORTHWEST MORTGAGE GROUP INC, PORTLAND, OR
10260 SW GREENBURG RD STE 900
PORTLAND, OR 97223 - PRIMARY RESIDENTIAL MORTGAGE INC, MANCHESTER, CT
63 E CENTER ST FL 3
MANCHESTER, CT 6040 - M/I Financial, LLC, mortgage broker in Columbus, OH
3 Easton Oval Ste 340
Columbus, OH 43219 - Altamont Mortgage Funding Inc, mortgage broker in Portland, OR
4380 SW Macadam Ave Ste 125
Portland, OR 97239
