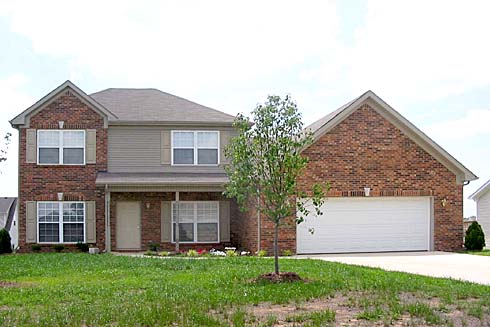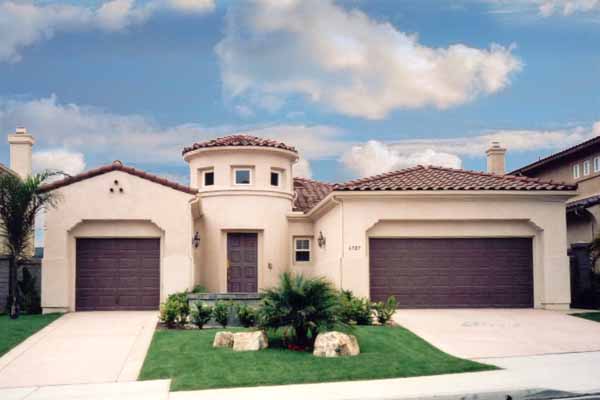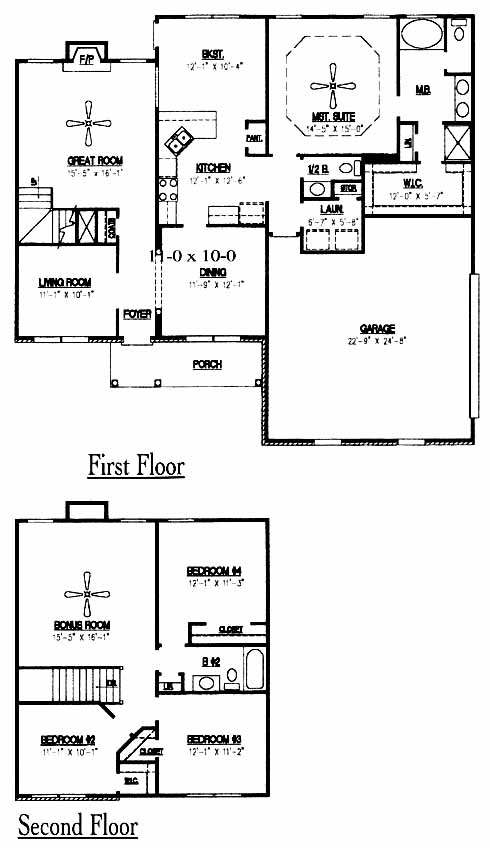Model Plan 2348
Williamson County, Tennessee New Homes for Sale

Williamson County, Tennessee New Homes for Sale
4 Bedroom, 2.5 Bath, 2 Car Garage
2348 Square Feet
$177,990
Model Plan 2348 - Williamson County, Tennessee New Homes for Sale
4 Bedroom, 2.5 Bath, 2 Car Garage
2348 Square Feet
$177,990
Area: Williamson County, Tennessee
A distinguished community located among rolling hills makes this a nice spot to raise a family. The secluded, quiet neighborhood has large homesites with underground utilities. Located just minutes from area shopping, schools and historic Franklin.
Two-story home featuring living and dining rooms on either side of the foyer entrance. To the back is the great room with fireplace where everyone will gather on chilly nights. The breakfast room leads to the kitchen with pantry and ample counterspace for preparing meals. The master suite includes an oversized walk-in closet and master bath with double vanity, tub and separate shower. The second floor has three more bedrooms, a shared bath and a bonus room.
Please complete the form below to get more information on Model Plan 2348 and other available new home listings from a local Williamson County, Tennessee Real Estate Agent
Contact a local Williamson County, TN Real Estate Agent
(Please enter all fields.)
Plan 2348 in Williamson County
Featured New Home

Featured Mortgage Brokers
- PINNACLE CAPITAL MORTGAGE CORPORATION, PUYALLUP, WA
311 RIVER RD STE 202
PUYALLUP, WA 98371 - CASTLE & COOKE MORTGAGE LLC, GREENWOOD VILLAGE, CO
7400 E ORCHARD RD # 2900N
GREENWOOD VILLAGE, CO 80111 - PINNACLE CAPITAL MORTGAGE CORPORATION, BELLEVUE, WA
2800 NORTHUP WAY STE 220
BELLEVUE, WA 98004 - GATEWAY FUNDING DIVERSIFIED MTG SRVS LP, CARMEL, IN
600 E CARMEL DR STE 169
CARMEL, IN 46032 - OPEN MORTGAGE LLC, CORONA, CA
1840 ROCKCREST DR
CORONA, CA 92880
