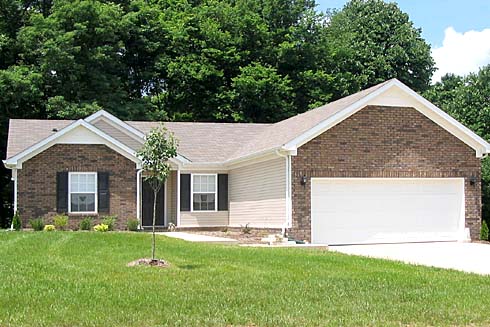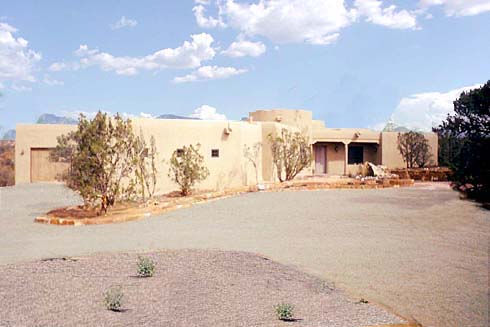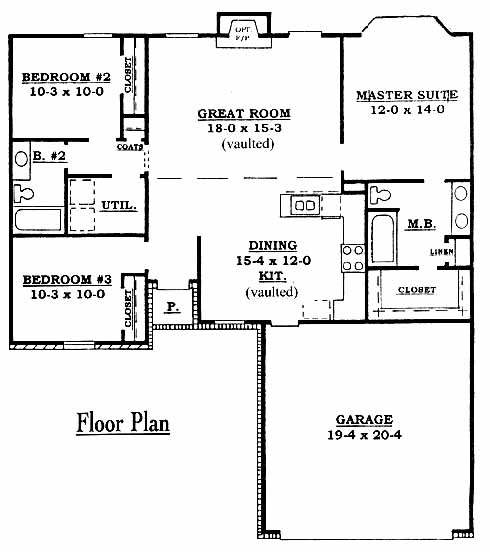Model Plan 1262
Williamson County, Tennessee New Homes for Sale

Williamson County, Tennessee New Homes for Sale
3 Bedroom, 2 Bath, 2 Car Garage
1262 Square Feet
$129,990
Model Plan 1262 - Williamson County, Tennessee New Homes for Sale
3 Bedroom, 2 Bath, 2 Car Garage
1262 Square Feet
$129,990
Area: Williamson County, Tennessee
A distinguished community located among rolling hills makes this a nice spot to raise a family. The secluded, quiet neighborhood has large homesites with underground utilities. Located just minutes from area shopping, schools and historic Franklin.
Split plan featuring a large master suite with bay window, walk-in closet and master bath with double vanity and linen closet. Two bedrooms on the opposite side of the home share a bath between them. The kitchen and dining room at the front have ample counterspace for preparing meals. The vaulted great room is a nice spot to relax on weekends.
Please complete the form below to get more information on Model Plan 1262 and other available new home listings from a local Williamson County, Tennessee Real Estate Agent
Contact a local Williamson County, TN Real Estate Agent
(Please enter all fields.)
Plan 1262 in Williamson County
Featured New Home

Featured Mortgage Brokers
- Blue Square Mortgage LLC, mortgage broker in Seattle, WA
4212 33rd Ave W
Seattle, WA 98199 - CASTLE & COOKE MORTGAGE LLC, GREENWOOD VILLAGE, CO
7400 E ORCHARD RD # 2900N
GREENWOOD VILLAGE, CO 80111 - FIDELITY BANK, ATHENS, GA
1045 S MILLEDGE AVE STE 200
ATHENS, GA 30605 - PINNACLE CAPITAL MORTGAGE CORPORATION, BELLEVUE, WA
2800 NORTHUP WAY STE 220
BELLEVUE, WA 98004 - Ross Mortgage Corporation, mortgage broker in Royal Oak, MI
27862 Woodward Avenue
Royal Oak, MI 48067
