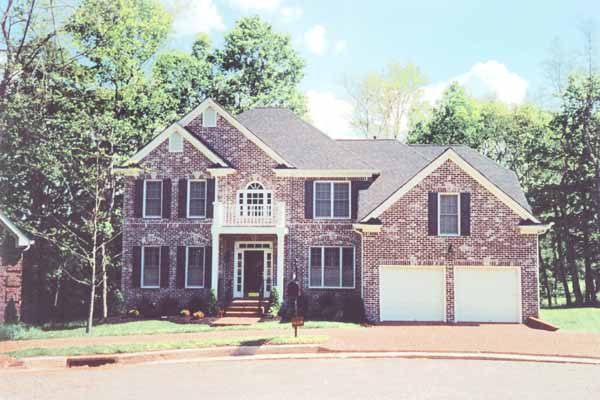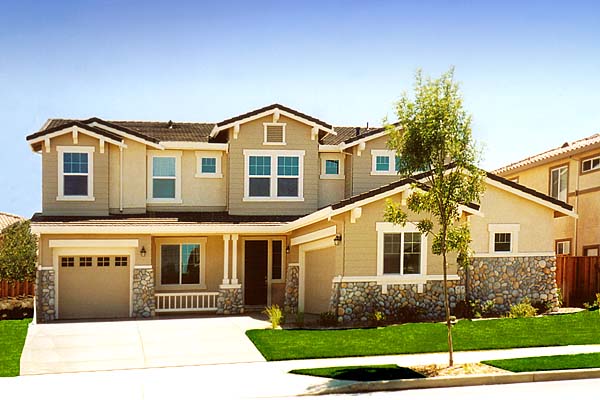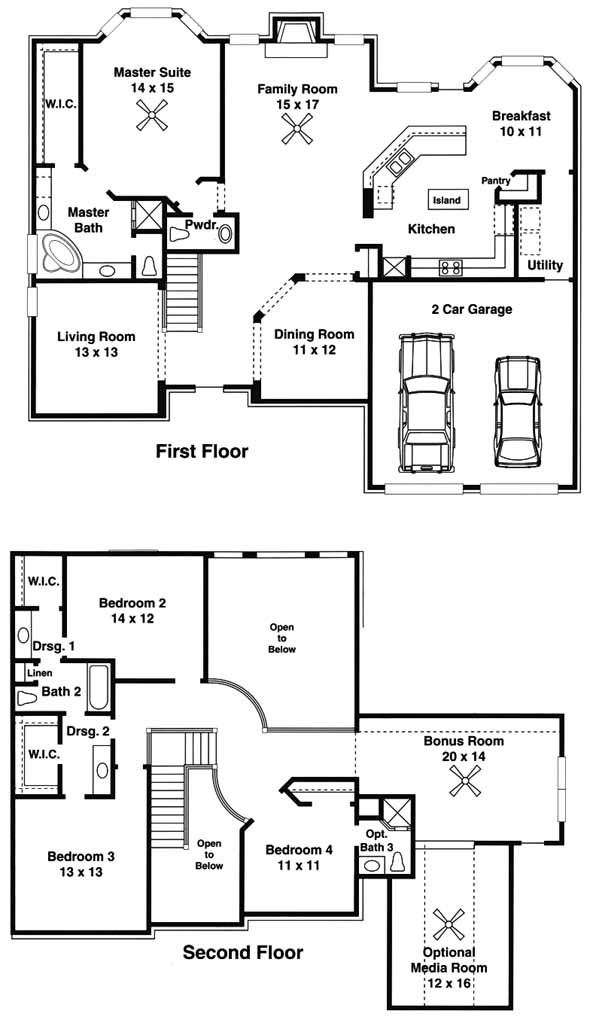Model Ashlawn II
Kingston Springs, Tennessee New Homes for Sale

Kingston Springs, Tennessee New Homes for Sale
4 Bedroom, 2.5 Bath, 2 Car Garage
3100 - Square Feet
$328,845
Model Ashlawn II - Kingston Springs, Tennessee New Homes for Sale
4 Bedroom, 2.5 Bath, 2 Car Garage
3100 - Square Feet
$328,845
Area: Kingston Springs, Tennessee
Lovely 2 story foyer, large gourmet island kitchen with pantry & bay window, breakfast room. Formal living and dining room with opening to foyer. Master suite on 1st floor. 2 story family room with fireplace, 3 additional bedrooms upstairs with bonus room and optional media room. Hollywood bath connecting bedrooms 2 & 3. Fourth bedroom has private bath!
Please complete the form below to get more information on Model Ashlawn II and other available new home listings from a local Kingston Springs, Tennessee Real Estate Agent
Contact a local Kingston Springs, TN Real Estate Agent
(Please enter all fields.)
Ashlawn II in Kingston Springs
Featured New Home

Featured Real Estate Agents
Brian Bennett
Keller Williams Realty

Phone: (615) 293-4069
Nashville, TN
Sherry Haley
Synergy Realty Network, LLC

Phone: (615) 323-2501
Brentwood, TN
Amanda Bell
At Home Realty

Phone: (615) 412-9837
Ashland City, TN
Kristi Duke
Crye-Leike, Realtors

Phone: (615) 504-8229
Nashville, TN
[email protected]
Christy kitchens
Featured Mortgage Brokers
- PRYSMA LENDING GROUP LLC, DANBURY, CT
10 PRECISION RD STE 2B
DANBURY, CT 6810 - EVOLVE BANK & TRUST, TULSA, OK
5110 S YALE AVE STE 500
TULSA, OK 74135 - INDEPENDENT BANK, MT PLEASANT, MI
319 E BROADWAY ST
MT PLEASANT, MI 48858 - PRIMARY RESIDENTIAL MORTGAGE INC, SAN FRANCISCO, CA
1746 18TH ST
SAN FRANCISCO, CA 94107 - WELLS FARGO BANK NA, DES MOINES, IA
1 HOME CAMPUS # 4801-196
DES MOINES, IA 50328

