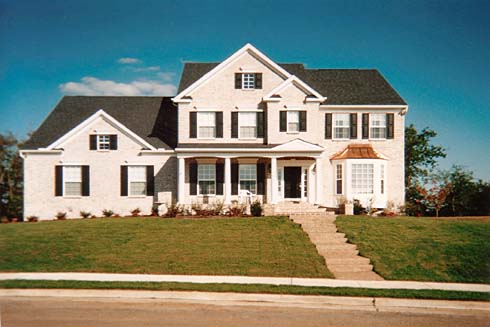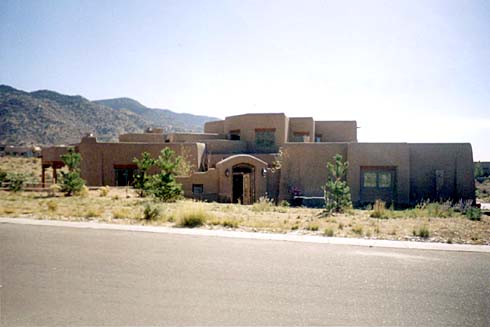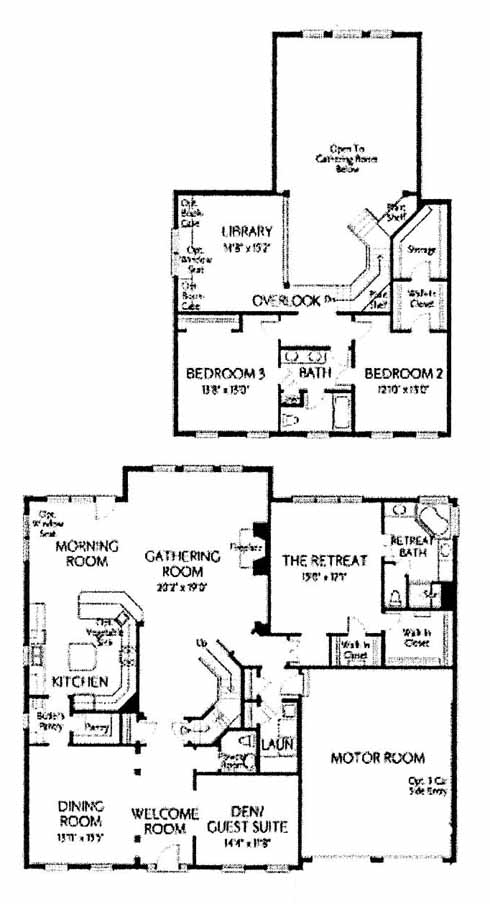Model Yardley 1
Hermitage, Tennessee New Homes for Sale

Hermitage, Tennessee New Homes for Sale
3 Bedroom, 2.5 Bath, 2 Car Garage
3634 - Square Feet
$325,490
Model Yardley 1 - Hermitage, Tennessee New Homes for Sale
3 Bedroom, 2.5 Bath, 2 Car Garage
3634 - Square Feet
$325,490
Area: Hermitage, Tennessee
Oversized dining room with adjacent butler's pantry. Flexible format living room, study or optional guest suite opposite the dining room. Spectacular arrangement of great room with cathedral ceiling, central staircase, a rear wall of windows. The large kitchen has a beautiful island, morning room and optional hearth room. First floor master suite and upstairs has a loft library, two additional bedrooms, jack and jill bath and oversized bonus room.
Please complete the form below to get more information on Model Yardley 1 and other available new home listings from a local Hermitage, Tennessee Real Estate Agent
Contact a local Hermitage, TN Real Estate Agent
(Please enter all fields.)
Yardley 1 in Hermitage
Featured New Home

Featured Real Estate Agents
Dawn Franklin
PARKS

Phone: (615) 610-3329
Nashville, TN
[email protected]
Julie Davis
Vision Realty Partners, LLC

Phone: (615) 864-9364
Mount Juliet, TN
Eddie Poole
Eddie Poole

Phone: (615) 965-5619
Mount Juliet, TN
[email protected]
Sandy Patton
Reliant Realty

Phone: (855) 910-7411
Nashville, TN
[email protected]
Monica Horseman
Featured Mortgage Brokers
- M AND T BANK, CHEEKTOWAGA, NY
80 HOLTZ DR STE 2
CHEEKTOWAGA, NY 14225 - INLANTA MORTGAGE, INC., OAK BROOK, IL
2803 BUTTERFIELD RD STE 130
OAK BROOK, IL 60523 - Harvard Mortgage, mortgage broker in Albuquerque, NM
9551 Paseo del Norte NE
Albuquerque, NM 87122 - CARLILE PROPERTIES, SACRAMENTO, CA
1009 22ND STREET, 3A
SACRAMENTO, CA 95816 - DITECH MORTGAGE CORP, FORT WASHINGTON, PA
1100 VIRGINIA DR STE 100
FORT WASHINGTON, PA 19034

