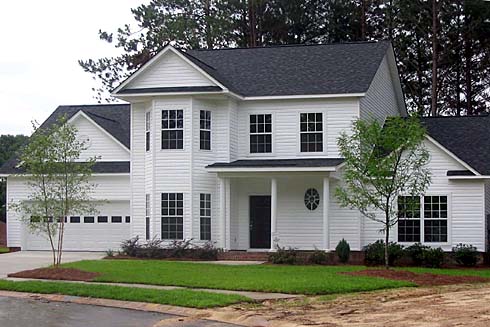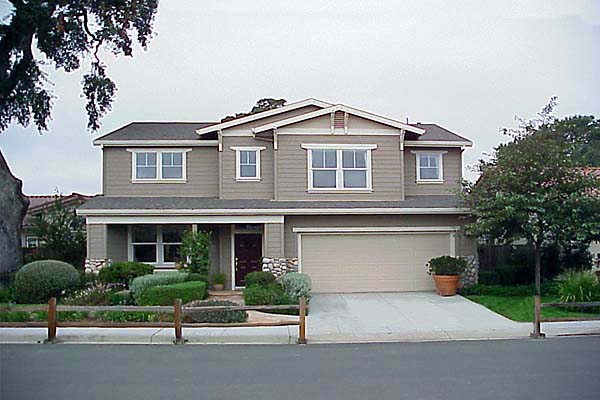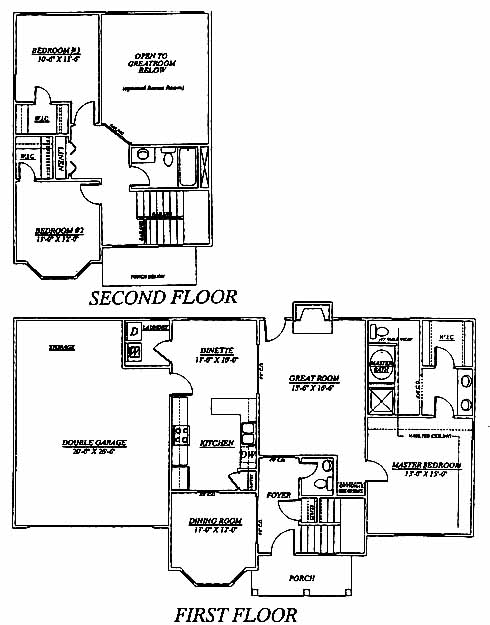Model Plan 1964 A
Orangeburg, South Carolina New Homes for Sale

Orangeburg, South Carolina New Homes for Sale
3 Bedroom, 2.5 Bath, 2 Car Garage
2083 Square Feet
$182,200
Model Plan 1964 A - Orangeburg, South Carolina New Homes for Sale
3 Bedroom, 2.5 Bath, 2 Car Garage
2083 Square Feet
$182,200
Area: Orangeburg, South Carolina
Beautiful community offering large wooded homesites with winding streets and sidewalks throughout. Destined to be a classic neighborhood, this community feels secluded in the country while being convenient to all that Lexington County offers.
This home features a first-floor master suite with walk-in closet and master bath with double vanity, tub and separate shower. The front porch welcomes guests to the front door. Once inside, the formal dining room is located to one side of the foyer entrance. The great room has a fireplace, and makes a nice area for relaxing on the weekend. The dinette leads to the kitchen with pantry and wrap-around counter. The second floor has two more bedrooms with walk-in closets and a shared bath. Views of the great room can be seen below.
Please complete the form below to get more information on Model Plan 1964 A and other available new home listings from a local Orangeburg, South Carolina Real Estate Agent
Contact a local Orangeburg, SC Real Estate Agent
(Please enter all fields.)
Plan 1964 A in Orangeburg
Featured New Home

Featured Real Estate Agents
Tina Goddard
Century 21 The Moore Group

Phone: (803) 535-6248
Orangeburg, SC
Lauren Dawkins
CENTURY 21 THE MOORE GROUP

Phone: (803) 290-3600
ORANGEBURG, SC
John Kneece
Orangeburg Homes dot Com

Phone: (803) 378-5208
Orangeburg, SC
[email protected]
Karen Choe
Featured Mortgage Brokers
- TOP FLITE FINANCIAL INC, WATERFORD, MI
5663 HIGHLAND RD
WATERFORD, MI 48327 - LEADER ONE FINANCIAL CORPORATION, OVERLAND PARK, KS
11020 KING ST STE 390
OVERLAND PARK, KS 66210 - AMERIPRO FUNDING INC, SAN ANTONIO, TX
401 E SONTERRA BLVD STE 375
SAN ANTONIO, TX 78258 - LEGACYTEXAS BANK, PLANO, TX
5000 LEGACY DR FL 1
PLANO, TX 75024 - EQUITY LOANS LLC, NEW CITY, NY
216 CONGERS RD STE 3A
NEW CITY, NY 10956

