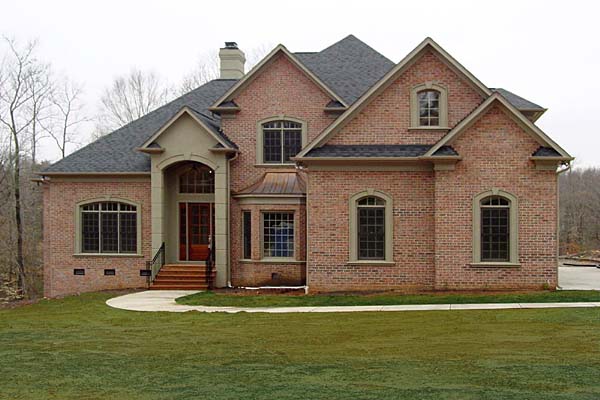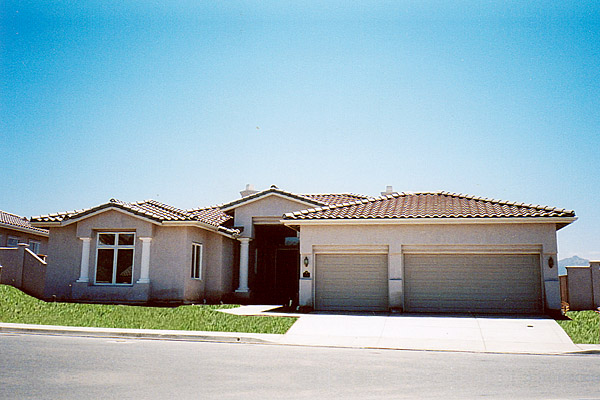Model Plan 56
Matthews, North Carolina New Homes for Sale

Matthews, North Carolina New Homes for Sale
5 Bedroom, 4 Bath, 3 Car Garage
5450 - Square Feet
$939,500
Model Plan 56 - Matthews, North Carolina New Homes for Sale
5 Bedroom, 4 Bath, 3 Car Garage
5450 - Square Feet
$939,500
Area: Matthews, North Carolina
This is one of the most impressive communities you will ever have the chance of seeing. It features a professionally designed golf course, full service 22,000 square foot clubhouse, swim and tennis clubhouse, water park and tennis courts.
Beautiful brick and stucco accented home overlooking golf course. Master on the main level, 3 large bedrooms up, plus exercise room, bonus room, and computer niche. Basement with guest suite and media room. 3 car garage plus storage.
Please complete the form below to get more information on Model Plan 56 and other available new home listings from a local Matthews, North Carolina Real Estate Agent
Contact a local Matthews, NC Real Estate Agent
(Please enter all fields.)
Plan 56 in Matthews
Featured New Home

Featured Real Estate Agents
Lisa Holden
Holden Realty

Phone: (704) 288-4641
Matthews, NC
Jennifer Masucci
Sun Valley Realty

Phone: (704) 665-5499
Indian Trail, NC
[email protected]
Dan Jones
Carolina Real Estate Experts

Phone: (704) 464-3648
Cornelius, NC
[email protected]
Laura Kempf
REMAX Metro Realty

Phone: (704) 281-8950
Charlotte, NC
[email protected]
Mary Ridenhour
Keller Williams Ballantyne Area

Phone: (704) 508-9445
Charlotte, NC
[email protected]
Featured Mortgage Brokers
- PRIMARY RESIDENTIAL MORTGAGE INC, SAN FRANCISCO, CA
1746 18TH ST
SAN FRANCISCO, CA 94107 - TOP FLITE FINANCIAL INC, WEST LINN, OR
1800 BLANKENSHIP RD STE 200
WEST LINN, OR 97068 - MOVEMENT MORTGAGE LLC, FREDERICKSBURG, VA
4920 SOUTHPOINT DR
FREDERICKSBURG, VA 22407 - M/I Financial, LLC, mortgage broker in Columbus, OH
3 Easton Oval Ste 340
Columbus, OH 43219 - INDEPENDENT BANK, MT PLEASANT, MI
319 E BROADWAY ST
MT PLEASANT, MI 48858
