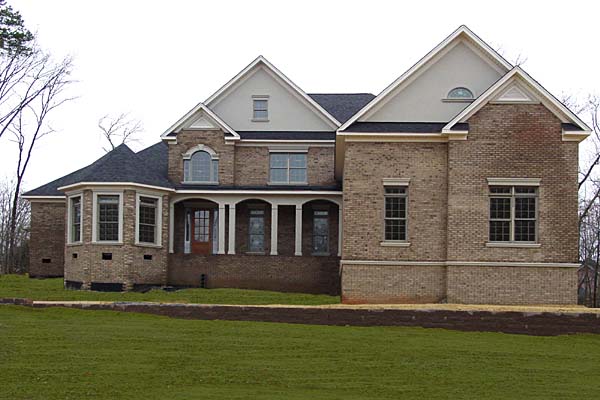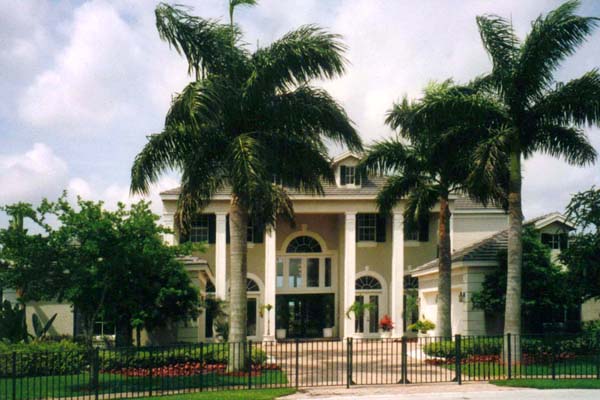Model Plan 131
Davidson, North Carolina New Homes for Sale

Davidson, North Carolina New Homes for Sale
5 Bedroom, 4 Bath, 3 Car Garage
7124 - Square Feet
$899,500
Model Plan 131 - Davidson, North Carolina New Homes for Sale
5 Bedroom, 4 Bath, 3 Car Garage
7124 - Square Feet
$899,500
Area: Davidson, North Carolina
This is one of the most impressive communities you will ever have the chance of seeing. It features a professionally designed golf course, full service 22,000 square foot clubhouse, swim and tennis clubhouse, water park and tennis courts.
Stately brick design on an over-sized interior homesite. Kitchen-breakfast area opens to covered porch. Master suite enjoys vaulted sitting room. This home also features a finished basement with media room.
Please complete the form below to get more information on Model Plan 131 and other available new home listings from a local Davidson, North Carolina Real Estate Agent
Contact a local Davidson, NC Real Estate Agent
(Please enter all fields.)
Plan 131 in Davidson
Featured New Home

Featured Real Estate Agents
Kay Fisher
Keller Williams

Phone: (704) 363-5120
Cornelius, NC
[email protected]
Gabrielle Carneglia
RE Broker at Keller Williams

Phone: (704) 869-2183
Concord, NC
[email protected]
John Mikesh
ROOST™ Real Estate

Phone: (704) 869-2445
Mooresville, NC
Julie Jones
Julie Jones Team at Keller Williams

Phone: (704) 508-9673
Cornelius, NC
The Ramsey Group
The Ramsey Group at Keller Williams

Phone: (704) 508-9526
Charlotte, NC
[email protected]
Featured Mortgage Brokers
- GATEWAY FUNDING DIVERSIFIED MTG SRVS LP, CARMEL, IN
600 E CARMEL DR STE 169
CARMEL, IN 46032 - CHARTER WEST NATIONAL BANK, GRAND ISLAND, NE
714 N DIERS AVE
GRAND ISLAND, NE 68803 - BANK OF AMERICA NA CHARLOTTE, FOREST HILLS, NY
10510 QUEENS BLVD STE 2
FOREST HILLS, NY 11375 - OPEN MORTGAGE LLC, CORONA, CA
1840 ROCKCREST DR
CORONA, CA 92880 - Ross Mortgage Corporation, mortgage broker in Royal Oak, MI
27862 Woodward Avenue
Royal Oak, MI 48067
