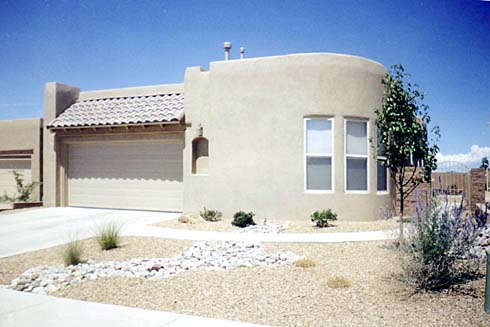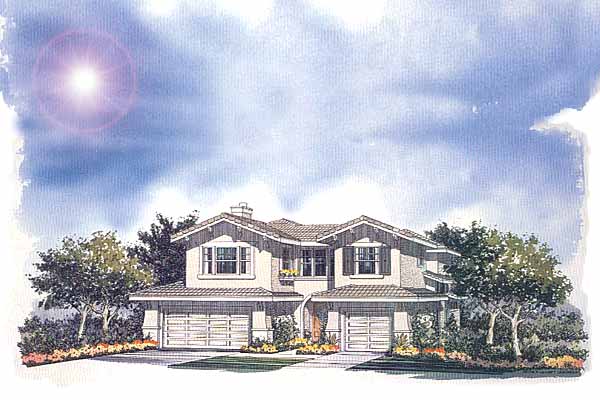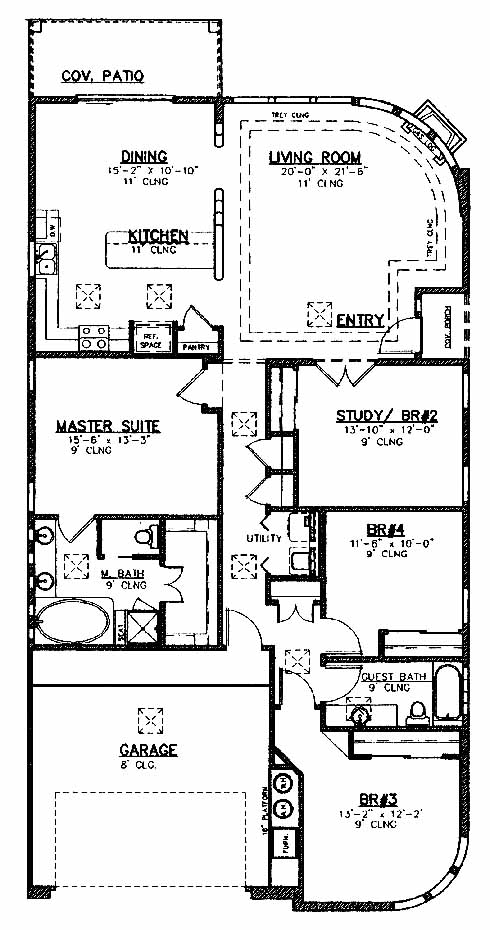Model Plan 2012
Los Ranchos De Albuquerque, New Mexico New Homes for Sale

Los Ranchos De Albuquerque, New Mexico New Homes for Sale
4 Bedroom, 2 Bath, 2 Car Garage
2012 - Square Feet
$283,000
Model Plan 2012 - Los Ranchos De Albuquerque, New Mexico New Homes for Sale
4 Bedroom, 2 Bath, 2 Car Garage
2012 - Square Feet
$283,000
Area: Los Ranchos De Albuquerque, New Mexico
This very special gated Northeast Heights community offers an array of home site sizes. Some larger exquisite home sites are available with incredible views. A small neighborhood setting with a pocket park. Schools, shopping and dining are all close by. Access to a main thoroughfare is convenient.
Single story pueblo style home with standard amenities galore. Tile entry leads right into an open living room with kiva fireplace, which connects to a dining area and kitchen. An Entertainer's delight. Large island is also a breakfast bar used for preparing, serving or homework. A covered patio is standard off the dining area. Master Suite with connecting bath has separate shower, garden tub, and dual vanity with walk-in closet. Master Suite is separated from other bedrooms by a hallway. All bedrooms are nice size; the 2nd bedroom is also a study that opens off the entry with double doors. All bedrooms are nice size with a guest bath in between them. Open and spacious family home!
Please complete the form below to get more information on Model Plan 2012 and other available new home listings from a local Los Ranchos De Albuquerque, New Mexico Real Estate Agent
Contact a local Los Ranchos De Albuquerque, Real Estate Agent
(Please enter all fields.)
Plan 2012 in Los Ranchos De Albuquerque
Featured New Home

Featured Mortgage Brokers
- PROFICIO MORTGAGE VENTURES LLC, BRUNSWICK, OH
2950 WESTWAY DR STE 101
BRUNSWICK, OH 44212 - PRIMELENDING A PLAINSCAPITAL COMPANY, MELVILLE, NY
200 BROADHOLLOW RD STE 207
MELVILLE, NY 11747 - PRIMELENDING A PLAINSCAPITAL COMPANY, INDIANAPOLIS, IN
50 E 91ST ST STE 300
INDIANAPOLIS, IN 46240 - ADVISORS MORTGAGE GROUP LLC, TURNERSVILLE, NJ
4991 BLACK HORSE PIKE
TURNERSVILLE, NJ 8012 - M/I Financial, LLC, mortgage broker in Columbus, OH
3 Easton Oval Ste 340
Columbus, OH 43219
