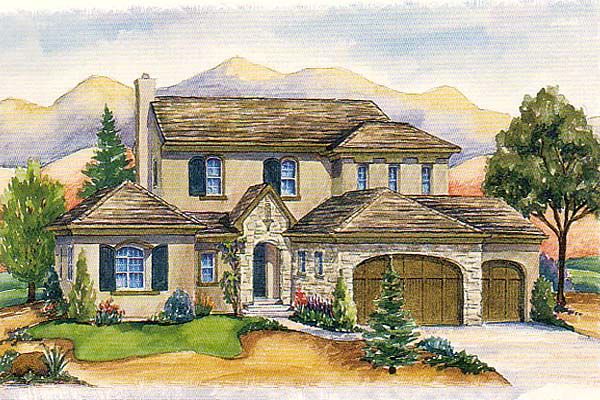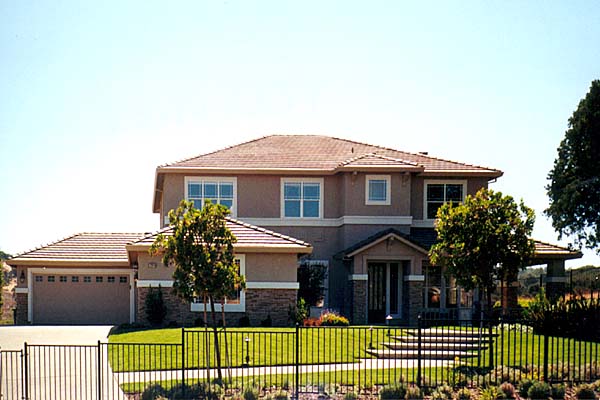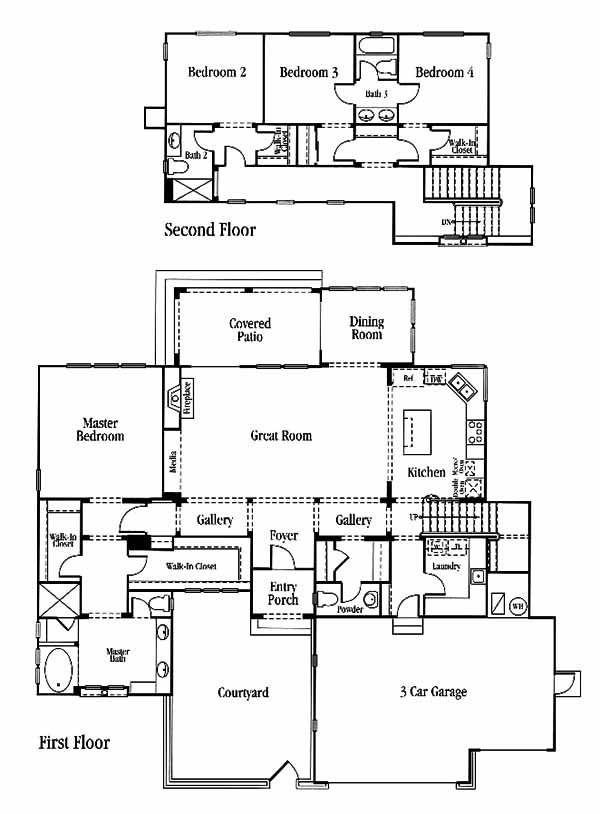Model Sierra Vista
Washoe County, Nevada New Homes for Sale

Washoe County, Nevada New Homes for Sale
4 Bedroom, 3.5 Bath, 3 Car Garage
2928 - Square Feet
$395,000
Model Sierra Vista - Washoe County, Nevada New Homes for Sale
4 Bedroom, 3.5 Bath, 3 Car Garage
2928 - Square Feet
$395,000
Area: Washoe County, Nevada
Elegant master planned community with incredible golf and mountain views. The trail system will include 27 miles of hiking and biking trails. The town center will be the perfect venue for meeting friends for a class at the club, a round of gold on the short course or dining out. Plans include an inviting town green that will be the home to special events for farmers' markets to fairs, outdoor concerts and art shows. Boutique commercial, including a deli/market, restaurant, retail and professional services are also planned.
Lot premiums and extensive upgrades are included in the price. Two story home with a courtyard entry. The kitchen features a double oven and center island that opens to the great room with fireplace. The master bedroom has two walk-in closets. The master bath features a garden tub, separate shower and vanities.
Please complete the form below to get more information on Model Sierra Vista and other available new home listings from a local Washoe County, Nevada Real Estate Agent
Contact a local Washoe County, NV Real Estate Agent
(Please enter all fields.)
Sierra Vista in Washoe County
Featured New Home

Featured Mortgage Brokers
- KENTUCKY HOUSING CORPORATION, FRANKFORT, KY
1231 LOUISVILLE RD
FRANKFORT, KY 40601 - INDEPENDENT BANK, MT PLEASANT, MI
319 E BROADWAY ST
MT PLEASANT, MI 48858 - MOVEMENT MORTGAGE LLC, RICHMOND, VA
5014 MONUMENT AVE
RICHMOND, VA 23230 - SUMMIT MORTGAGE INC, FORT WAYNE, IN
8614 SAINT JOE RD
FORT WAYNE, IN 46835 - AMERICAN PACIFIC MORTGAGE, VISTA, CA
380 S MELROSE DR STE 203
VISTA, CA 92081
