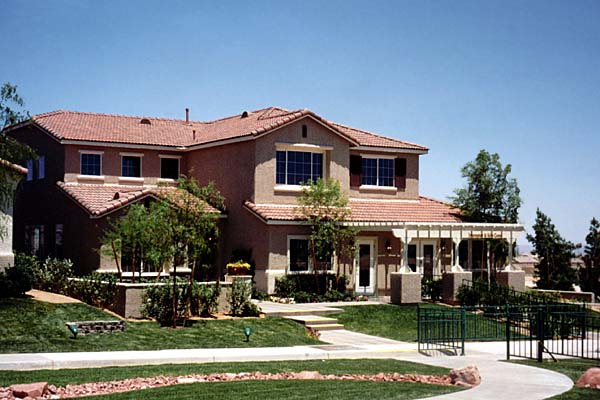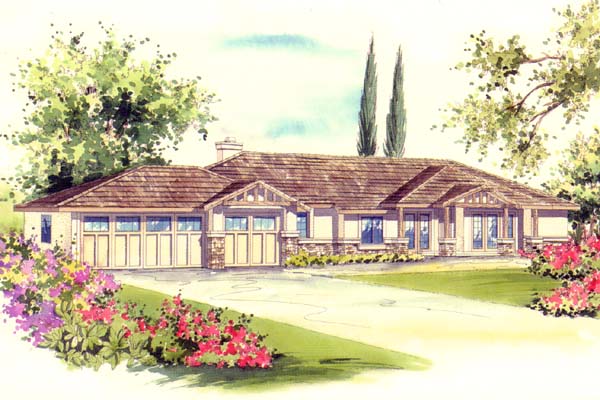Model Plan 4CT
Southwest Las Vegas, Nevada New Homes for Sale

Southwest Las Vegas, Nevada New Homes for Sale
4 Bedroom, 3 Bath, 3 Car Garage
3468 - Square Feet
$649,990
Model Plan 4CT - Southwest Las Vegas, Nevada New Homes for Sale
4 Bedroom, 3 Bath, 3 Car Garage
3468 - Square Feet
$649,990
Area: Southwest Las Vegas, Nevada
This community consists of one and two story homes and is conveniently located close to schools and shopping. This two story home features a library off of the entryway and an island kitchen with breakfast nook. The family room features a media niche for entertaining. Upstairs, there is a super bonus room for family gatherings and the master suite has two walk-in closets.
Please complete the form below to get more information on Model Plan 4CT and other available new home listings from a local Southwest Las Vegas, Nevada Real Estate Agent
Contact a local Southwest Las Vegas, NV Real Estate Agent
(Please enter all fields.)
Plan 4CT in Southwest Las Vegas
Featured New Home

Featured Mortgage Brokers
- MANN MORTGAGE LLC, LEWISTON, ID
247 THAIN RD STE 104
LEWISTON, ID 83501 - LIBERTY HOME EQUITY SOLUTIONS INC, STAMFORD, CT
263 TRESSER BLVD FL 9
STAMFORD, CT 6901 - MOVEMENT MORTGAGE LLC, COLUMBIA, SC
1129 SPARKLEBERRY LANE EXT
COLUMBIA, SC 29223 - W J BRADLEY MORTGAGE CAPITAL, LLC, PLAINFIELD, IL
2011 S ROUTE 59
PLAINFIELD, IL 60586 - CATALYST LENDING INC, GREENWOOD VILLAGE, CO
6530 S YOSEMITE ST STE 310
GREENWOOD VILLAGE, CO 80111
