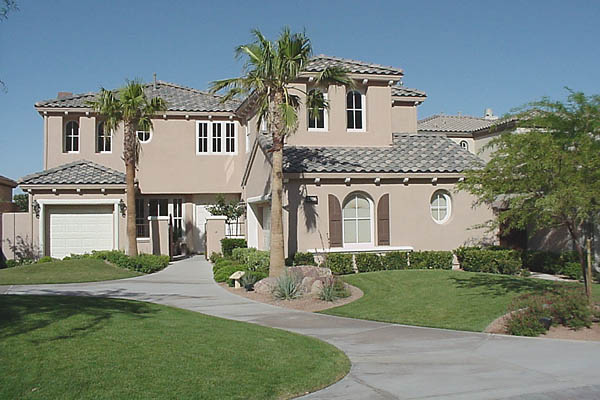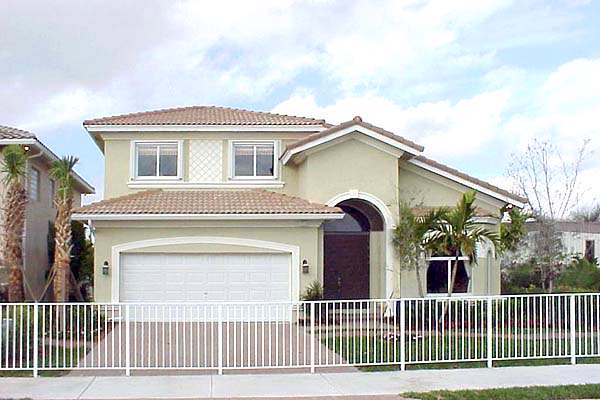Model Plan 1203
Southwest Las Vegas, Nevada New Homes for Sale

Southwest Las Vegas, Nevada New Homes for Sale
4 Bedroom, 3.5 Bath, 3 Car Garage
3327 - Square Feet
$599,990
Model Plan 1203 - Southwest Las Vegas, Nevada New Homes for Sale
4 Bedroom, 3.5 Bath, 3 Car Garage
3327 - Square Feet
$599,990
Area: Southwest Las Vegas, Nevada
This exquisite two story executive home with private entry courtyard, offers discriminating home buyers luxury living with elegant appointments and custom finishes throughout. Many customizing opportunities include, nook, home office, den, library, additional fireplaces, spa tub, covered patio, wet bar, and many other upgrades. On site architects and professional interior decorators are available to assist you in designing your home, and customizing your home to suit your individual tastes.
Please complete the form below to get more information on Model Plan 1203 and other available new home listings from a local Southwest Las Vegas, Nevada Real Estate Agent
Contact a local Southwest Las Vegas, NV Real Estate Agent
(Please enter all fields.)
Plan 1203 in Southwest Las Vegas
Featured New Home

Featured Mortgage Brokers
- AMERICAN PACIFIC MORTGAGE, VISTA, CA
380 S MELROSE DR STE 203
VISTA, CA 92081 - PRIMARY RESIDENTIAL MORTGAGE INC, MIAMI, FL
7300 N KENDALL DR STE 340
MIAMI, FL 33156 - INDEPENDENT BANK, MT PLEASANT, MI
319 E BROADWAY ST
MT PLEASANT, MI 48858 - REVERSE MORTGAGE SOLUTIONS INC, BETHESDA, MD
6701 DEMOCRACY BLVD STE 300
BETHESDA, MD 20817 - TOP FLITE FINANCIAL INC, FORT LAUDERDALE, FL
33 NE 2ND ST STE 100
FORT LAUDERDALE, FL 33301
