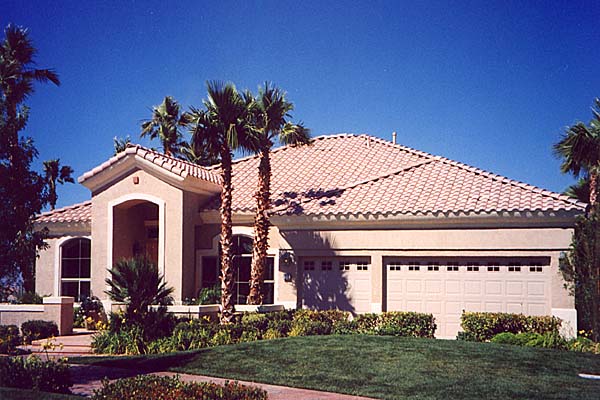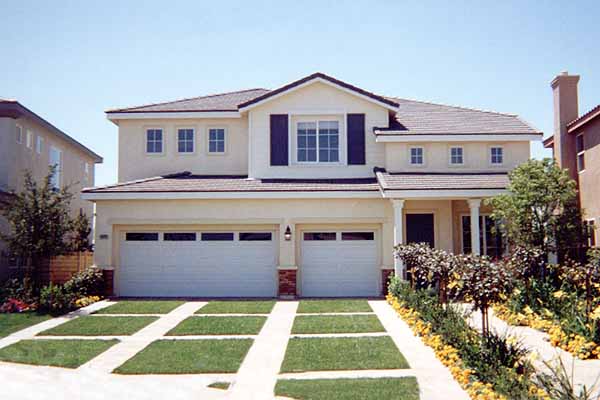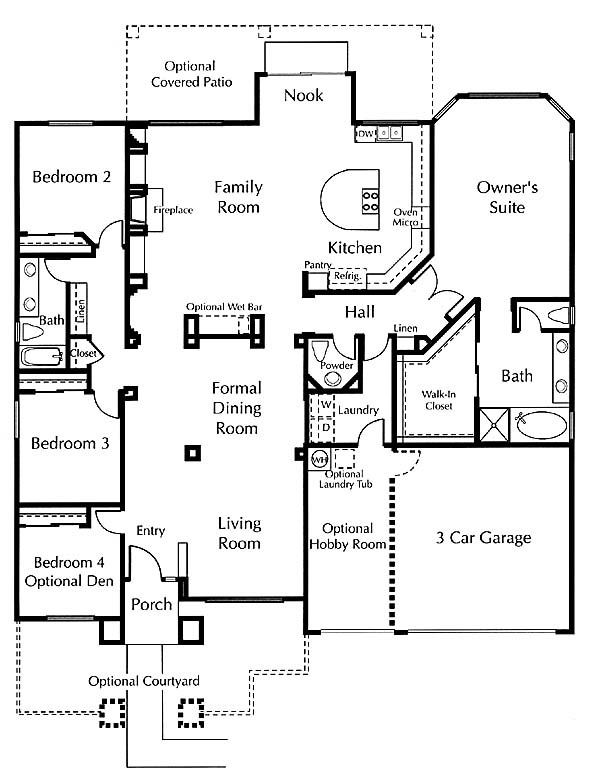Model Plan 2757
Southwest Las Vegas, Nevada New Homes for Sale

Southwest Las Vegas, Nevada New Homes for Sale
3 Bedroom, 2 Bath, 3 Car Garage
2757 - Square Feet
$599,990
Model Plan 2757 - Southwest Las Vegas, Nevada New Homes for Sale
3 Bedroom, 2 Bath, 3 Car Garage
2757 - Square Feet
$599,990
Area: Southwest Las Vegas, Nevada
This stylish single story home features a spacious and open floor plan. The ceramic tiled entryway opens into a separate living room and formal dining room. The family room opens to the island kitchen. The large family room features a fireplace and an entertainment center niche. Sliding glass doors lead from the family room to the optional covered patio. Options include fireplaces, optional bedroom, den, or a courtyard.
Please complete the form below to get more information on Model Plan 2757 and other available new home listings from a local Southwest Las Vegas, Nevada Real Estate Agent
Contact a local Southwest Las Vegas, NV Real Estate Agent
(Please enter all fields.)
Plan 2757 in Southwest Las Vegas
Featured New Home

Featured Mortgage Brokers
- MOVEMENT MORTGAGE LLC, GASTONIA, NC
1000 S NEW HOPE RD
GASTONIA, NC 28054 - FIRST PRIORITY FINANCIAL INC, BENICIA, CA
1350 HAYES ST STE C14
BENICIA, CA 94510 - PRIMARY RESIDENTIAL MORTGAGE INC, BALTIMORE, MD
1816 ALICEANNA ST # B
BALTIMORE, MD 21231 - LIBERTY HOME EQUITY SOLUTIONS INC, STAMFORD, CT
263 TRESSER BLVD FL 9
STAMFORD, CT 6901 - PRIMELENDING A PLAINSCAPITAL COMPANY, MELVILLE, NY
200 BROADHOLLOW RD STE 207
MELVILLE, NY 11747
