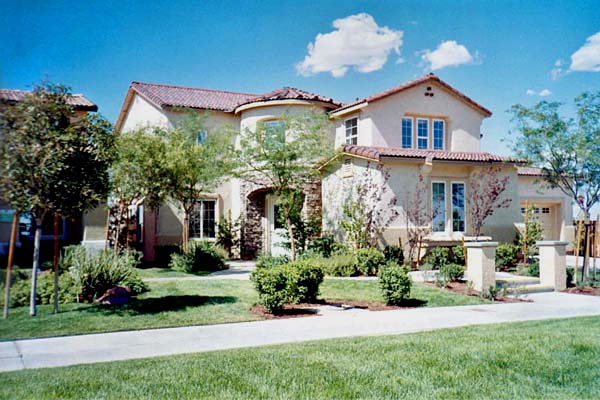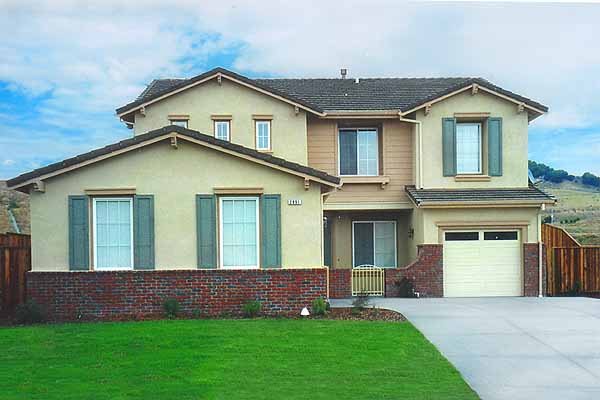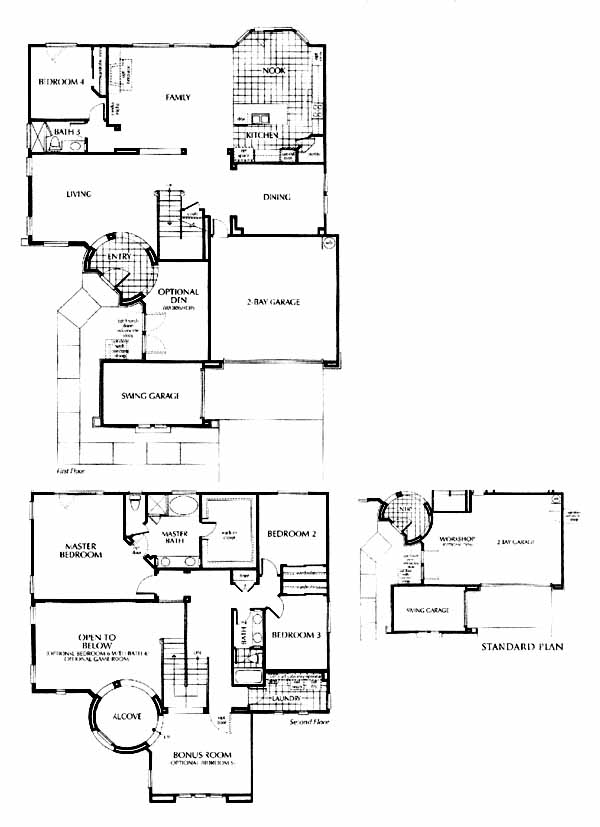Model Plan 4B-ST
Southwest Las Vegas, Nevada New Homes for Sale

Southwest Las Vegas, Nevada New Homes for Sale
4 Bedroom, 3 Bath, 3 Car Garage
3216 - Square Feet
$679,990
Model Plan 4B-ST - Southwest Las Vegas, Nevada New Homes for Sale
4 Bedroom, 3 Bath, 3 Car Garage
3216 - Square Feet
$679,990
Area: Southwest Las Vegas, Nevada
Upscale master-planned community away from city congestion but within minutes of everything. Acres of parks and trails within the southwestern location with mountain views and open sky.
Enter through the central turret into spacious elegance in this roomy home. Large rooms for family occasions. Cathedral ceilings lead upstairs to a huge master bedroom with a room-sized closet. Bonus room and circular alcove. Expandable to accommodate up to seven bedrooms and four baths.
Please complete the form below to get more information on Model Plan 4B-ST and other available new home listings from a local Southwest Las Vegas, Nevada Real Estate Agent
Contact a local Southwest Las Vegas, NV Real Estate Agent
(Please enter all fields.)
Plan 4B-ST in Southwest Las Vegas
Featured New Home

Featured Mortgage Brokers
- GATEWAY FUNDING DIVERSIFIED MTG SRVS LP, CARMEL, IN
600 E CARMEL DR STE 169
CARMEL, IN 46032 - MANN MORTGAGE LLC, LEWISTON, ID
247 THAIN RD STE 104
LEWISTON, ID 83501 - CARRINGTON MORTGAGE SERVICES LLC, SANTA ANA, CA
1610 E SAINT ANDREW PL STE B-1
SANTA ANA, CA 92705 - SUMMIT MORTGAGE INC, FORT WAYNE, IN
8614 SAINT JOE RD
FORT WAYNE, IN 46835 - INDEPENDENT BANK, MT PLEASANT, MI
319 E BROADWAY ST
MT PLEASANT, MI 48858
