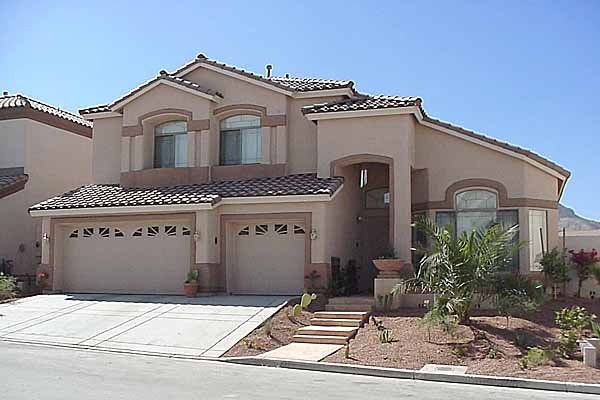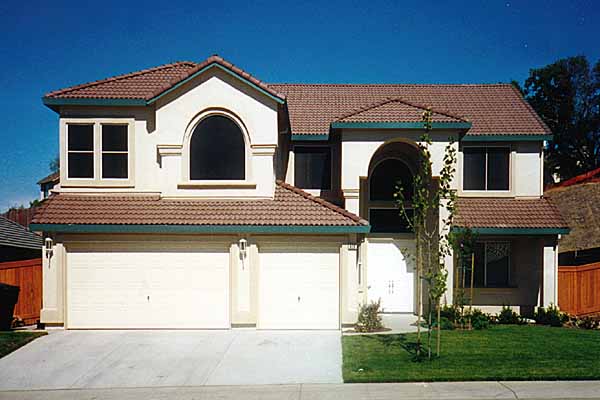Model Plan 5030
Northwest Las Vegas, Nevada New Homes for Sale

Northwest Las Vegas, Nevada New Homes for Sale
4 Bedroom, 3 Bath, 3 Car Garage
3199 - Square Feet
$590,000
Model Plan 5030 - Northwest Las Vegas, Nevada New Homes for Sale
4 Bedroom, 3 Bath, 3 Car Garage
3199 - Square Feet
$590,000
Area: Northwest Las Vegas, Nevada
This large two story home feels like a custom home with its exceptional interior detailing and open airy floor plan. Very roomy home with many optional/custom items including optional extended master bedroom, optional 5th bedroom loft or study, den, spa jets in master bath tub, optional decorative gas appliances, corian or granite counter tops, and Low E, bronze, or grey tinted glass windows. A gourmet kitchen with corian counter tops, recessed lighting and built in oven. Beautiful master suite with retreat and large walk in closet, roman tub and many other features and options.
Please complete the form below to get more information on Model Plan 5030 and other available new home listings from a local Northwest Las Vegas, Nevada Real Estate Agent
Contact a local Northwest Las Vegas, NV Real Estate Agent
(Please enter all fields.)
Plan 5030 in Northwest Las Vegas
Featured New Home

Featured Mortgage Brokers
- TOP FLITE FINANCIAL INC, WEST LINN, OR
1800 BLANKENSHIP RD STE 200
WEST LINN, OR 97068 - W J BRADLEY MORTGAGE CAPITAL, LLC, PLAINFIELD, IL
2011 S ROUTE 59
PLAINFIELD, IL 60586 - PINNACLE CAPITAL MORTGAGE CORPORATION, BELLEVUE, WA
2800 NORTHUP WAY STE 220
BELLEVUE, WA 98004 - PRIMELENDING A PLAINSCAPITAL COMPANY, GLEN ALLEN, VA
4198 COX RD STE 113
GLEN ALLEN, VA 23060 - UNION MORTGAGE GROUP, INC., GREENBELT, MD
7501 GREENWAY CENTER DR
GREENBELT, MD 20770
