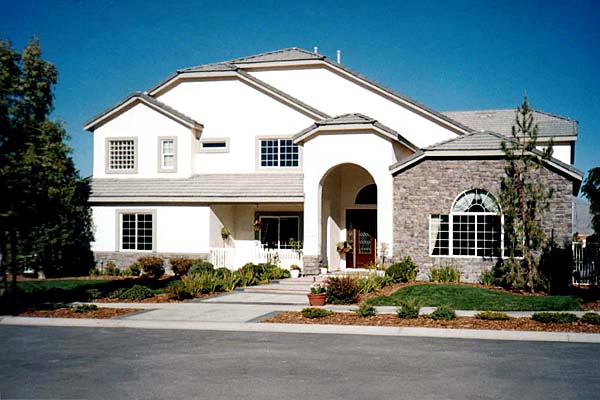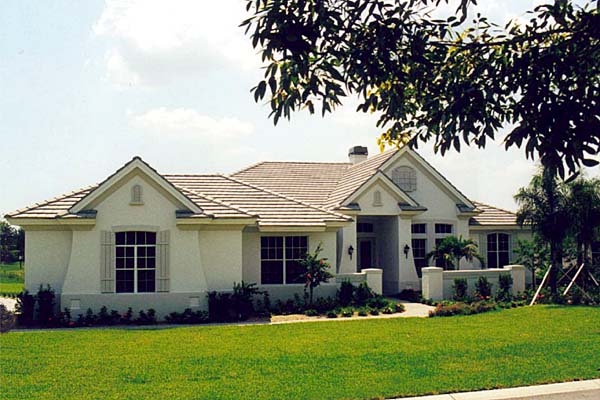Model Plan 4350
North Las Vegas, Nevada New Homes for Sale

North Las Vegas, Nevada New Homes for Sale
4 Bedroom, 4 Bath, 3 Car Garage
4350 - Square Feet
$696,990
Model Plan 4350 - North Las Vegas, Nevada New Homes for Sale
4 Bedroom, 4 Bath, 3 Car Garage
4350 - Square Feet
$696,990
Area: North Las Vegas, Nevada
In this gated community you will enjoy private parks, tennis courts, tree lined streets, 1/4 acre home sites, gas-light lit walking paths, a family center, basketball courts, all surrounded by open skies and mountain views.
Whether its family convenience or entertaining friends this home works exceptionally well. The spacious kitchen with center island cook top and hooded ventilation system allows you unparalleled cooking pleasure. Guests will enjoy the sunken family room or gather the group together in the large living room. Observer the family fun from above as you cross the bridge that separates the giant master bedroom from the third of up to five bedrooms. Big open and airy -- This home has plenty of room for you.
Please complete the form below to get more information on Model Plan 4350 and other available new home listings from a local North Las Vegas, Nevada Real Estate Agent
Contact a local North Las Vegas, NV Real Estate Agent
(Please enter all fields.)
Plan 4350 in North Las Vegas
Featured New Home

Featured Mortgage Brokers
- ADVISORS MORTGAGE GROUP LLC, TURNERSVILLE, NJ
4991 BLACK HORSE PIKE
TURNERSVILLE, NJ 8012 - LEGACYTEXAS BANK, PLANO, TX
5000 LEGACY DR FL 1
PLANO, TX 75024 - BANK OF ENGLAND, OLD SAYBROOK, CT
44 POND RD
OLD SAYBROOK, CT 6475 - FIRST HOME MORTGAGE CORP, MILLERSVILLE, MD
8638 VETERANS HWY STE 300
MILLERSVILLE, MD 21108 - MCCUE MORTGAGE COMPANY, NEW BRITAIN, CT
1 LIBERTY SQ
NEW BRITAIN, CT 6051
