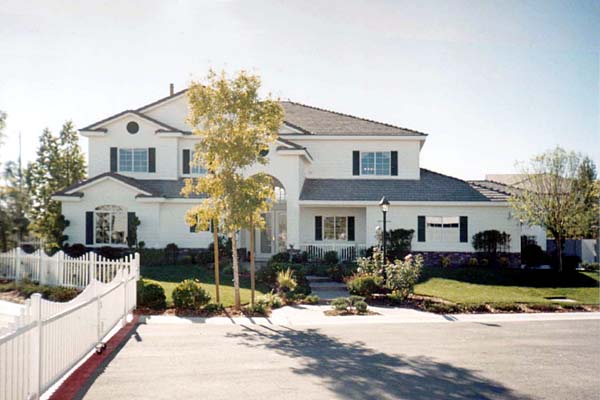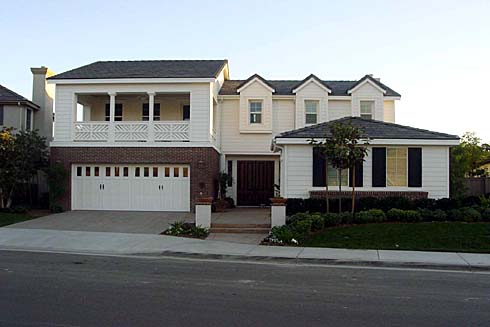Model Plan 5236 A
North Las Vegas, Nevada New Homes for Sale

North Las Vegas, Nevada New Homes for Sale
4 Bedroom, 4 Bath, 3 Car Garage
5236 - Square Feet
$890,120
Model Plan 5236 A - North Las Vegas, Nevada New Homes for Sale
4 Bedroom, 4 Bath, 3 Car Garage
5236 - Square Feet
$890,120
Area: North Las Vegas, Nevada
Wide tree lined streets and private parks. Basketball, volleyball and tennis courts. This gated community of 1/4 acre homesites offers exceptional amenities.
Step through the double front doors and be greeted by twin semi-circular stairways. Hobby room, library, sunken living room and a sunken family room. Add the optional full length basement. Once upstairs you find the incredible master bedroom with its similarly incredible master bath. Enormous! Huge! You will love it! Across the bridge two more spacious bedrooms, infinite options. The home you have been looking for is right here, right now.
Please complete the form below to get more information on Model Plan 5236 A and other available new home listings from a local North Las Vegas, Nevada Real Estate Agent
Contact a local North Las Vegas, NV Real Estate Agent
(Please enter all fields.)
Plan 5236 A in North Las Vegas
Featured New Home

Featured Mortgage Brokers
- TOP FLITE FINANCIAL INC, FORT LAUDERDALE, FL
33 NE 2ND ST STE 100
FORT LAUDERDALE, FL 33301 - DITECH MORTGAGE CORP, FORT WASHINGTON, PA
1100 VIRGINIA DR STE 100
FORT WASHINGTON, PA 19034 - AMERICAN MIDWEST MTG CORP, CLEVELAND, OH
6363 YORK RD STE 300
CLEVELAND, OH 44130 - MOVEMENT MORTGAGE LLC, RICHMOND, VA
5014 MONUMENT AVE
RICHMOND, VA 23230 - M/I Financial, LLC, mortgage broker in Columbus, OH
3 Easton Oval Ste 340
Columbus, OH 43219
