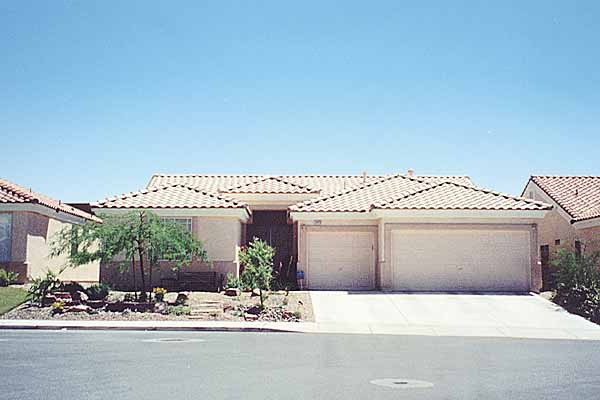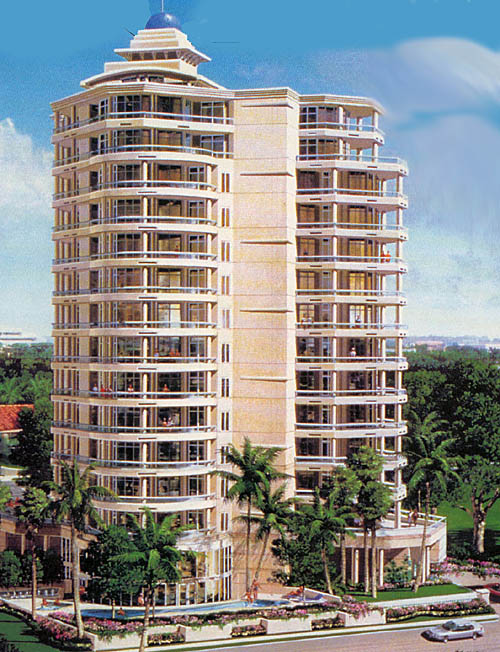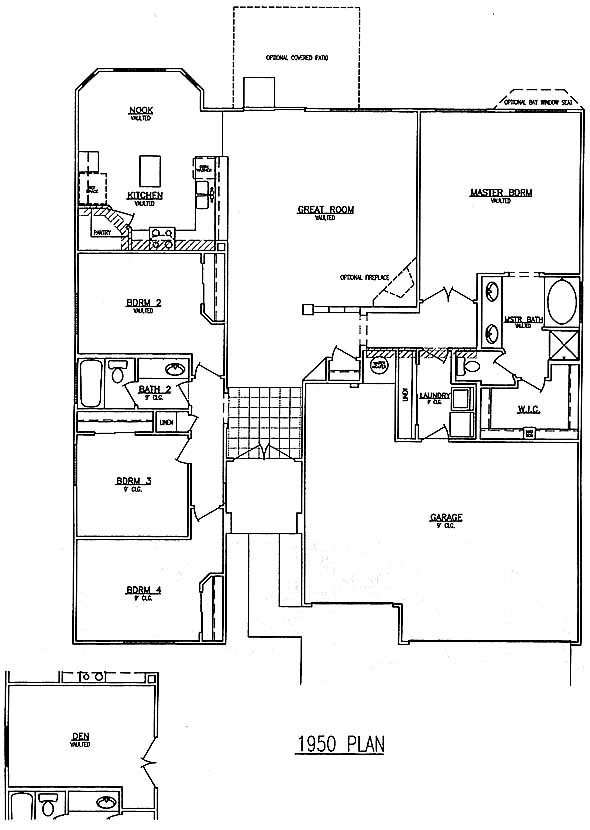Model Plan 1950
Henderson, Nevada New Homes for Sale

Henderson, Nevada New Homes for Sale
4 Bedroom, 2 Bath, 3 Car Garage
1950 - Square Feet
$399,990
Model Plan 1950 - Henderson, Nevada New Homes for Sale
4 Bedroom, 2 Bath, 3 Car Garage
1950 - Square Feet
$399,990
Area: Henderson, Nevada
This spacious home offers the master bedroom separate from all the others. The double door entry invites you in and leads you into the sprawling great room. Enjoy the island kitchen and family sized breakfast nook with bay windows. Easy-care
Please complete the form below to get more information on Model Plan 1950 and other available new home listings from a local Henderson, Nevada Real Estate Agent
Contact a local Henderson, NV Real Estate Agent
(Please enter all fields.)
Plan 1950 in Henderson
Featured New Home

Featured Real Estate Agents
Steven and Corey Baird
The Baird Group Real Estate

Phone: (702) 830-9430
Henderson, NV
Trish Nash
Signature Gallery of Homes

Phone: (702) 919-6592
Henderson, NV
Ehren Alessi
Resolution Realty

Phone: (702) 761-3105
Henderson, NV
Todd Akes and Team
RE/MAX Advantage

Phone: (702) 461-5811
Henderson, NV
[email protected]
Rick and Teri Brenkus
Keller Williams Realty The Marketpl

Phone: (702) 526-2298
Henderson, NV
[email protected]
Featured Mortgage Brokers
- FIRST HOME MORTGAGE CORP, MILLERSVILLE, MD
8638 VETERANS HWY STE 300
MILLERSVILLE, MD 21108 - SYNOVUS MORTGAGE CORP, ROSWELL, GA
10446 ALPHARETTA ST
ROSWELL, GA 30075 - PRIMARY RESIDENTIAL MORTGAGE INC, MIAMI, FL
7300 N KENDALL DR STE 340
MIAMI, FL 33156 - MOVEMENT MORTGAGE LLC, CHARLOTTESVILLE, VA
2271 SEMINOLE LN
CHARLOTTESVILLE, VA 22901 - ACADEMY MORTGAGE CORPORATION, CINCINNATI, OH
11590 CENTURY BLVD STE 112
CINCINNATI, OH 45246
