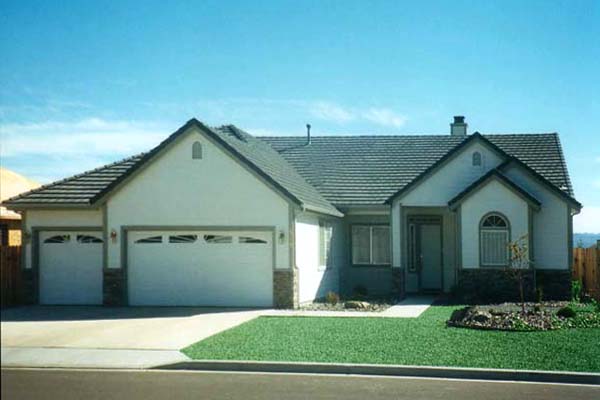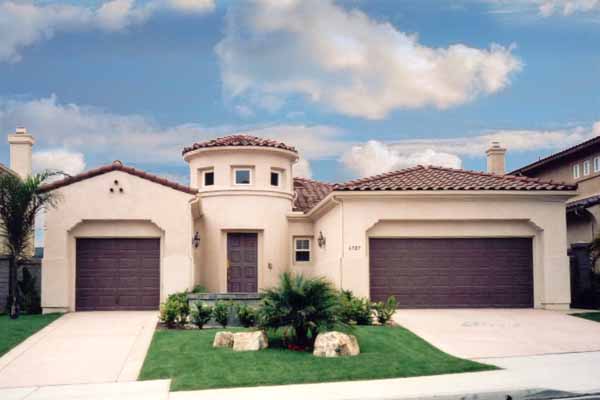Model Plan 6-2186
Gardnerville, Nevada New Homes for Sale

Gardnerville, Nevada New Homes for Sale
3 Bedroom, 2 Bath, 3 Car Garage
2186 - Square Feet
$253,450
Model Plan 6-2186 - Gardnerville, Nevada New Homes for Sale
3 Bedroom, 2 Bath, 3 Car Garage
2186 - Square Feet
$253,450
Area: Gardnerville, Nevada
Nestled at the base of the Sierras, this community has an out in the country feel. Located close to downtown Carson City, great schools, shopping, and golf courses are only minutes away. The lovely foyer beckons you into this magnificent residence, spacious living areas, formal and informal dining rooms, a kitchen that will turn a chef green with envy, an elegant master suite with his and hers walk-in closets, and an opulent master bath. This is a split bedroom floor plan.
Please complete the form below to get more information on Model Plan 6-2186 and other available new home listings from a local Gardnerville, Nevada Real Estate Agent
Contact a local Gardnerville, NV Real Estate Agent
(Please enter all fields.)
Plan 6-2186 in Gardnerville
Featured New Home

Featured Real Estate Agents
Lori Raschilla
Lori Raschilla

Phone: (775) 455-4708
Minden, NV
[email protected]
Matt Carter
ReMax Realty Affiliates

Phone: (775) 644-3608
The High Sierra Market, NV
Lisa Wetzel
RE/MAX Realty Affiliates

Phone: (775) 235-4856
Gardnerville, NV
[email protected]
Jason Lococo
INTERO Real Estate Services

Phone: (775) 403-9033
Gardnerville, NV
[email protected]
Diane Bartsch
RE/MAX REALTY AFFILIATES

Phone: (775) 781-5050
Gardnerville, NV
Featured Mortgage Brokers
- EVOLVE BANK & TRUST, TULSA, OK
5110 S YALE AVE STE 500
TULSA, OK 74135 - COBALT MORTGAGE, EVERETT, WA
2825 COLBY AVE STE 305
EVERETT, WA 98201 - EQUITY LOANS LLC, NEW CITY, NY
216 CONGERS RD STE 3A
NEW CITY, NY 10956 - FIRST PRIORITY FINANCIAL INC, BENICIA, CA
1350 HAYES ST STE C14
BENICIA, CA 94510 - MOVEMENT MORTGAGE LLC, RICHMOND, VA
5014 MONUMENT AVE
RICHMOND, VA 23230
