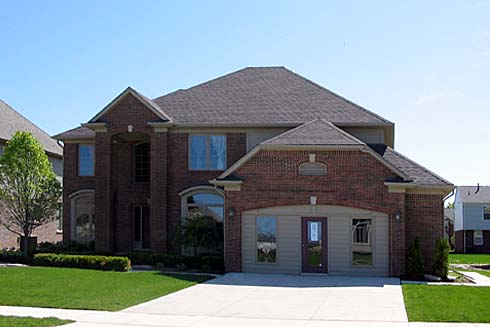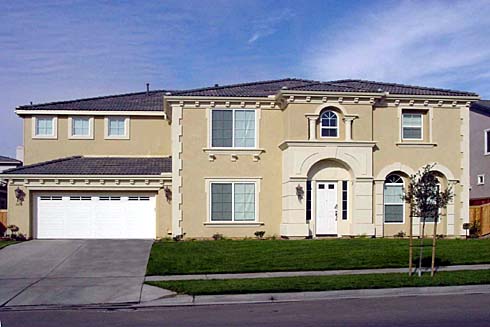Model Plan 2935
Clinton, Michigan New Homes for Sale

Clinton, Michigan New Homes for Sale
4 Bedroom, 2.5 Bath, 2 Car Garage
2950 - Square Feet
$384,900
Model Plan 2935 - Clinton, Michigan New Homes for Sale
4 Bedroom, 2.5 Bath, 2 Car Garage
2950 - Square Feet
$384,900
Area: Clinton, Michigan
Close to area schools, shopping and restaurants. Plenty of recreation activities are just a short drive away. Easy access to major thoroughfares.
Two-story home with all four bedrooms on the second floor. Master suite includes luxurious private bath with soaking tub and double vanity sinks. From the upstairs bridge, view the great room below. Large enough to entertain guests and family, all at once. Keeping room, study and dining room are just a few of the spacious rooms on the first floor.
Please complete the form below to get more information on Model Plan 2935 and other available new home listings from a local Clinton, Michigan Real Estate Agent
Contact a local Clinton, MI Real Estate Agent
(Please enter all fields.)
Plan 2935 in Clinton
Featured New Home

Featured Real Estate Agents
Ed Martin
Re/Max Suburban

Phone: (586) 501-8574
Sterling Hts, MI
[email protected]
Jason Minnick
Market Elite Inc.

Phone: (586) 933-5628
Clinton Twp, MI
Stacy Peardon
Keller Williams Realty Lakeside Ma

Phone: (586) 217-3063
Shelby Township, MI
[email protected]
Taleya Kelly
Taleya Kelly and Associates

Phone: (586) 200-1359
St Clair Shores, MI
Erick Monzo
Keller Williams Great Lakes

Phone: (586) 649-3767
St Clair Shores, MI
[email protected]
Featured Mortgage Brokers
- NEW DAY FINANCIAL LLC, FULTON, MD
8171 MAPLE LAWN BLVD STE 300
FULTON, MD 20759 - MOVEMENT MORTGAGE LLC, RICHMOND, VA
5014 MONUMENT AVE
RICHMOND, VA 23230 - Altamont Mortgage Funding Inc, mortgage broker in Portland, OR
4380 SW Macadam Ave Ste 125
Portland, OR 97239 - INLANTA MORTGAGE, INC., OAK BROOK, IL
2803 BUTTERFIELD RD STE 130
OAK BROOK, IL 60523 - EMBRACE HOME LOANS INC, MIDDLETOWN, RI
25 ENTERPRISE CTR
MIDDLETOWN, RI 2842
