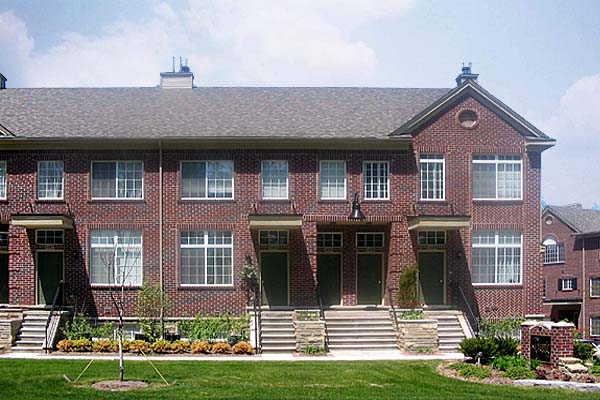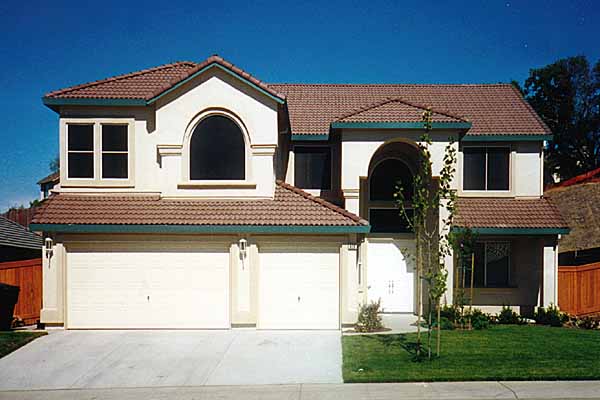Model Plan 591
Beverly Hills, Michigan New Homes for Sale

Beverly Hills, Michigan New Homes for Sale
2 Bedroom, 1.5 Bath, 2 Car Garage
1761 - Square Feet
$184,900
Model Plan 591 - Beverly Hills, Michigan New Homes for Sale
2 Bedroom, 1.5 Bath, 2 Car Garage
1761 - Square Feet
$184,900
Area: Beverly Hills, Michigan
Upscale community consisting of condominium homes with maintenance-free living. Located in the city, this community is minutes from shopping, dining and schools. Access to lake for swimming, fishing and boating.
Three-level condominium with a basement and garage at the bottom. Second level includes a living room at the front and large great room with access to the balcony in the back. Powder room, kitchen and dining area are in the middle of the plan. Top level includes master bedroom with walk-in closet, a second bedroom and one bath. Views of the living room below from the hallway.
Please complete the form below to get more information on Model Plan 591 and other available new home listings from a local Beverly Hills, Michigan Real Estate Agent
Contact a local Beverly Hills, MI Real Estate Agent
(Please enter all fields.)
Plan 591 in Beverly Hills
Featured New Home

Featured Real Estate Agents
Ron Rocz
RE/MAX Nexus

Phone: (248) 648-3310
Birmingham, MI
Jim Shaffer and Associates
Keller Williams

Phone: (248) 438-5921
Royal Oak, MI
[email protected]
Tim Gilson
Re/Max Vision

Phone: (248) 327-4727
Huntington Woods, MI
[email protected]
Kim Nagy-Street
Max Broock Realtors

Phone: (248) 365-7914
Birmingham, MI
[email protected]
Luke Johnson
Cranbrook Assoc.

Phone: (248) 206-2464
Birmingham, MI
[email protected]
Featured Mortgage Brokers
- EQUITY LOANS LLC, NEW CITY, NY
216 CONGERS RD STE 3A
NEW CITY, NY 10956 - MOVEMENT MORTGAGE LLC, RICHMOND, VA
5014 MONUMENT AVE
RICHMOND, VA 23230 - PRYSMA LENDING GROUP LLC, DANBURY, CT
10 PRECISION RD STE 2B
DANBURY, CT 6810 - INDEPENDENT BANK, MT PLEASANT, MI
319 E BROADWAY ST
MT PLEASANT, MI 48858 - COBALT MORTGAGE, EVERETT, WA
2825 COLBY AVE STE 305
EVERETT, WA 98201
