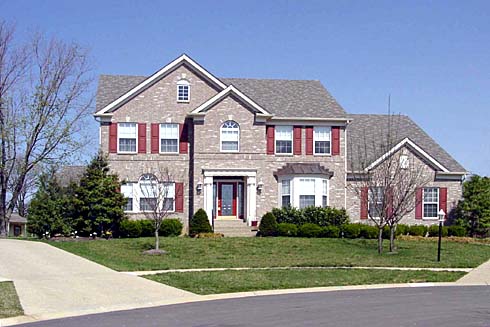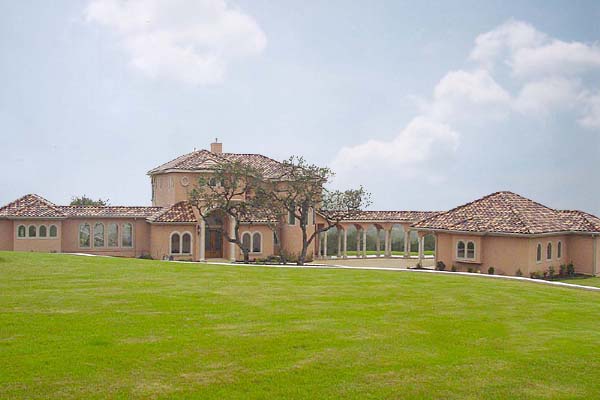Model Plan 3800 JT
Douglass Hills, Kentucky New Homes for Sale

Douglass Hills, Kentucky New Homes for Sale
4 Bedroom, 2.5 Bath, 2 Car Garage
3800 Square Feet
$369,900
Model Plan 3800 JT - Douglass Hills, Kentucky New Homes for Sale
4 Bedroom, 2.5 Bath, 2 Car Garage
3800 Square Feet
$369,900
Area: Douglass Hills, Kentucky
Wow, this incredible custom built 2-story home, with first floor owner's suite and open floor plan has so many extras! Hardwood floors throughout first floor except in Master Bedroom and laundry room. Grand eat-in kitchen with breakfast bar, double ovens, windowseat & built-ins. Huge two story tall great room with vaulted ceiling and turned staircase. Owner's suite has large corner whirlpool with custom stained glass windows. Extensive millwork, custom draperies, irrigation system, cute garden shed, gutter guards, totally landscaped backyard with small pond and waterfall. Cavernous full basement with roughed in bath.
Please complete the form below to get more information on Model Plan 3800 JT and other available new home listings from a local Douglass Hills, Kentucky Real Estate Agent
Contact a local Douglass Hills, KY Real Estate Agent
(Please enter all fields.)
Plan 3800 JT in Douglass Hills
Featured New Home

Featured Real Estate Agents
Steve Smith
Remax

Phone: (502) 500-7356
Louisville, KY
Jay Pitts
RE/MAX Premier Properties

Phone: (502) 791-5084
Louisville, KY
Andrea Scholtz
Jan Scholtz Realtors

Phone: (502) 468-1978
Louisville, KY
[email protected]
Mike Fogle
Keller Williams Louisville East

Phone: (502) 804-2688
Louisville, KY
Jimmy Welch
The Jimmy Welch Team

Phone: (502) 653-3599
Louisville, KY
[email protected]
Featured Mortgage Brokers
- FLAGSTAR BANK FSB, VIENNA, WV
510 GRAND CENTRAL AVE
VIENNA, WV 26105 - RESIDENTIAL HOME FUNDING CORPORATION, BLUE BELL, PA
1787 SENTRY PKWY W BLDG 18-130
BLUE BELL, PA 19422 - PRIMELENDING A PLAINSCAPITAL COMPANY, NORTH SYRACUSE, NY
6702 BUCKLEY RD STE 140
NORTH SYRACUSE, NY 13212 - PRIMELENDING A PLAINSCAPITAL COMPANY, GLEN ALLEN, VA
4198 COX RD STE 113
GLEN ALLEN, VA 23060 - WELLS FARGO BANK NA, DES MOINES, IA
1 HOME CAMPUS # 4801-196
DES MOINES, IA 50328
