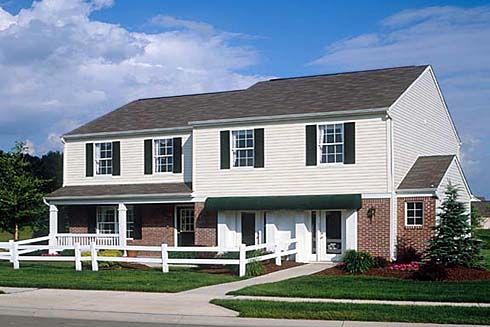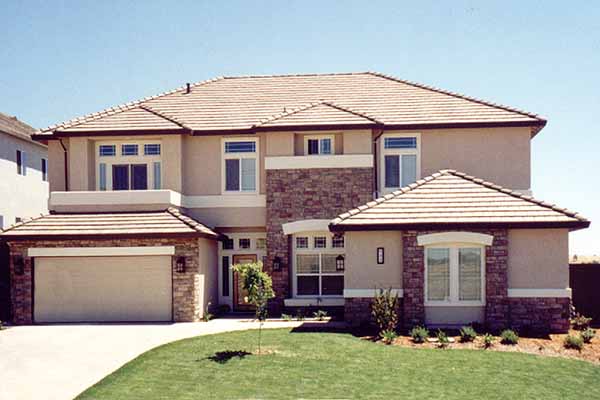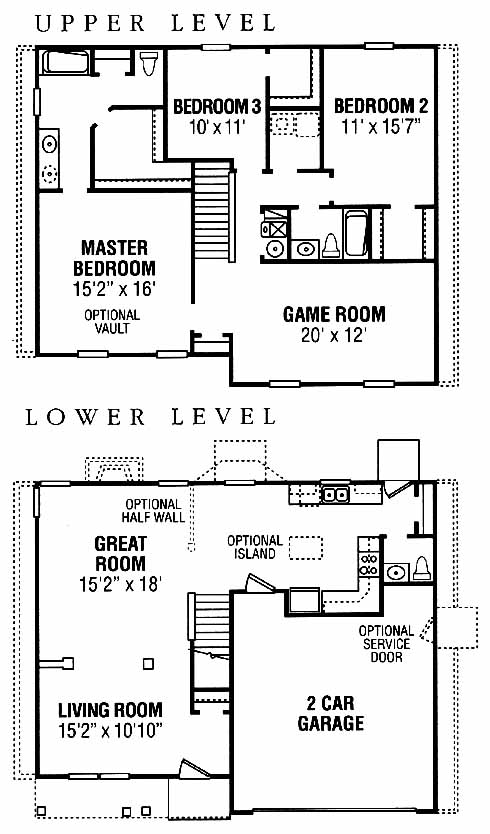Model Colony
Nora, Indiana New Homes for Sale

Nora, Indiana New Homes for Sale
4 Bedroom, 2.5 Bath, 2 Car Garage
2110 Square Feet
$146,990
Model Colony - Nora, Indiana New Homes for Sale
4 Bedroom, 2.5 Bath, 2 Car Garage
2110 Square Feet
$146,990
Area: Nora, Indiana
This is one of Hamilton county's finest master planned communities, offering diverse and unique homes. This beautiful neighborhood features a 15 acre community park complete with biking and hiking trails, playground equipment, a pool, ball courts and nearby golf courses. Community offers the best for your family, located in the acclaimed Hamilton Southeastern school district.
This home features an impressive open living room with an adjoining great room that will serve as the family focal point. The spacious kitchen has all the room you could need with lots of counter and storage space, handy garage access and a half bath. Upstairs, choose from a 3 or 4 bedroom plan. The Three bedroom plan includes three large bedrooms each with walk-in closets and an unbeatable family game room. The four bedroom plan includes a fourth bedroom and smaller but functional family game room. The master bedroom offers a large master bath, huge walk-in closet and optional vaulted ceilings. Laundry room is located upstairs for your convenience. This model has a host of options to choose from to personalize your living space.
Please complete the form below to get more information on Model Colony and other available new home listings from a local Nora, Indiana Real Estate Agent
Contact a local Nora, IN Real Estate Agent
(Please enter all fields.)
Colony in Nora
Featured New Home

Featured Mortgage Brokers
- MOVEMENT MORTGAGE LLC, FREDERICKSBURG, VA
4920 SOUTHPOINT DR
FREDERICKSBURG, VA 22407 - CARRINGTON MORTGAGE SERVICES LLC, SANTA ANA, CA
1610 E SAINT ANDREW PL STE B-1
SANTA ANA, CA 92705 - Ross Mortgage Corporation, mortgage broker in Royal Oak, MI
27862 Woodward Avenue
Royal Oak, MI 48067 - FIDELITY BANK, ATHENS, GA
1045 S MILLEDGE AVE STE 200
ATHENS, GA 30605 - LEADER ONE FINANCIAL CORPORATION, OVERLAND PARK, KS
11020 KING ST STE 390
OVERLAND PARK, KS 66210
