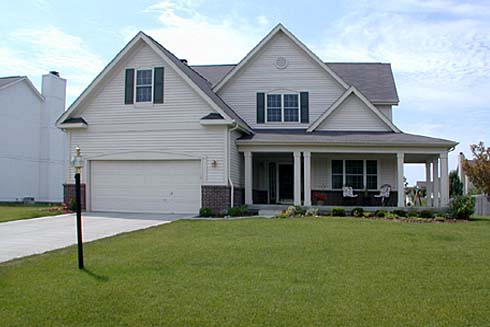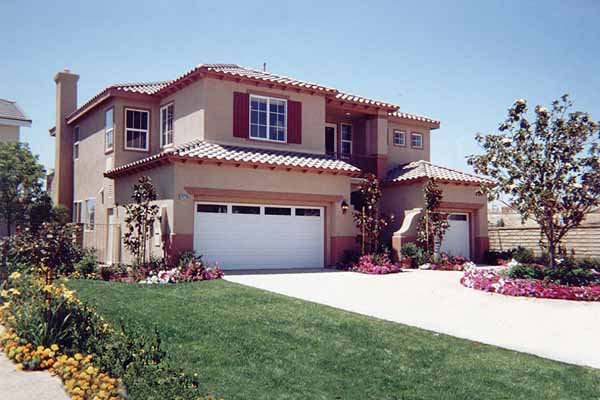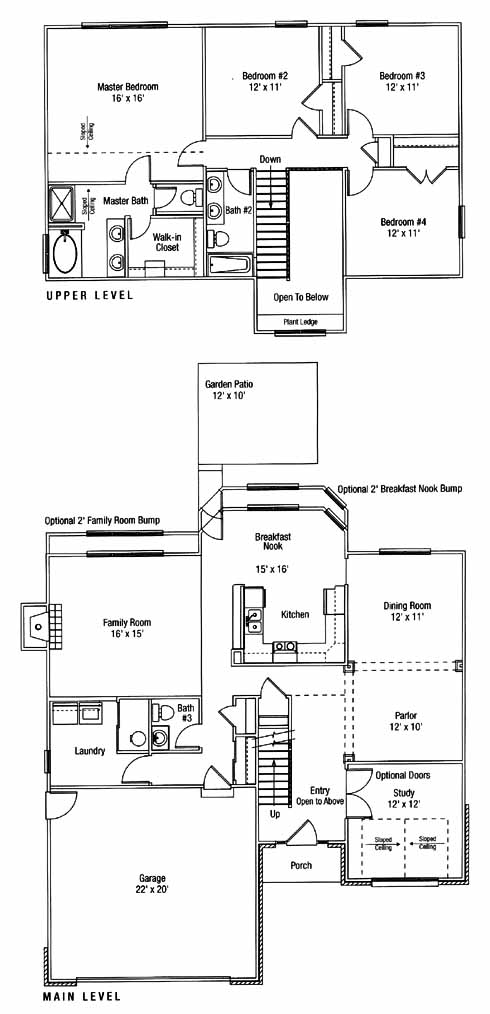Model Plan 610 B
Nora, Indiana New Homes for Sale

Model Plan 610 B - Nora, Indiana New Homes for Sale
4 Bedroom, 2.5 Bath, 2 Car Garage
$220,800
Area: Nora, Indiana
You're ready to move up to a community you've always wanted: quiet, wooded, convenient with plenty of family activities available. Included are a swimming pool, cabana, basketball court, playground, miles of sidewalks and more ...a great getaway from city living that's just down the road whenever you want. Exceptionally large homesites feature up to a half acre for entertaining and privacy. The distinctive entrances and grand boulevards create a sense of arrival and value to your new home. Sculpted landscape and sodded yards are nestled by acres of woods and open greenspace for added beauty.
Four bedrooms/two and a half baths with a dramatic two-story entry. Separate first floor study with cathedral ceiling with double doors for quiet and privacy. Large kitchen features breakfast nook and opens to family room accented by standard fireplace. Master bedroom/bath suite includes cathedral ceilings, as well as garden tub and shower. An optional bonus room retreat is available. Oversized patio is perfect for outdoor barbecues.
Please complete the form below to get more information on Model Plan 610 B and other available new home listings from a local Nora, Indiana Real Estate Agent
Contact a local Nora, IN Real Estate Agent
(Please enter all fields.)
Plan 610 B in Nora
Featured New Home

Featured Mortgage Brokers
- Consolidated Loan Company of Albany- Home Office, mortgage broker in Albany, GA
430 W Tift Ave
Albany, GA 31701 - FIRST HOME MORTGAGE CORP, MILLERSVILLE, MD
8638 VETERANS HWY STE 300
MILLERSVILLE, MD 21108 - GATEWAY FUNDING DIVERSIFIED MTG SRVS LP, CARMEL, IN
600 E CARMEL DR STE 169
CARMEL, IN 46032 - VENTA FINANCIAL GROUP INC, LAS VEGAS, NV
1300 S JONES BLVD STE 150
LAS VEGAS, NV 89146 - EVERETT FINANCIAL INC, ORANGE BEACH, AL
25910 CANAL RD STE N
ORANGE BEACH, AL 36561
