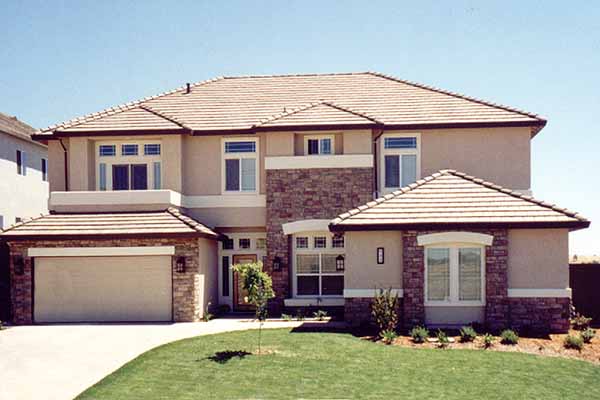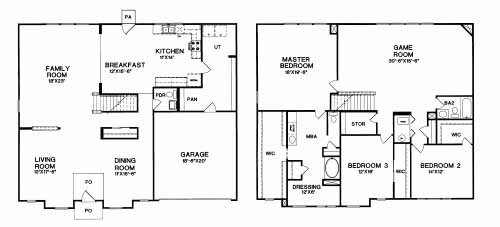Model Plan 3560
Nora, Indiana New Homes for Sale

Nora, Indiana New Homes for Sale
4 Bedroom, 2.5 Bath, 2 Car Garage
3560 - Square Feet
$166,500
Model Plan 3560 - Nora, Indiana New Homes for Sale
4 Bedroom, 2.5 Bath, 2 Car Garage
3560 - Square Feet
$166,500
Area: Nora, Indiana
This community offers homes with traditional design elements, neighborhood amenities and a convenient location. It also features architectural details that create visual interest, such as dormers, front porches, brick accents, and decorative shutters. Neighborhood amenities include a central waterway with overlooks, four pocket parks including two playgrounds, and extensive landscaping.
The living and dining room greet you as you enter this lovely home. Next you'll come to the family room which is open to the kitchen with wrap around counter and breakfast area. On the second floor you'll find the 2nd, 3rd and 4th bedrooms, hall bath, game room and the large master bedroom and bath with a walk-in closet.
Please complete the form below to get more information on Model Plan 3560 and other available new home listings from a local Nora, Indiana Real Estate Agent
Contact a local Nora, IN Real Estate Agent
(Please enter all fields.)
Plan 3560 in Nora
Featured New Home

Featured Mortgage Brokers
- PRIMARY RESIDENTIAL MORTGAGE INC, BALTIMORE, MD
1816 ALICEANNA ST # B
BALTIMORE, MD 21231 - Blue Square Mortgage LLC, mortgage broker in Seattle, WA
4212 33rd Ave W
Seattle, WA 98199 - TOP FLITE FINANCIAL INC, WATERFORD, MI
5663 HIGHLAND RD
WATERFORD, MI 48327 - EVERETT FINANCIAL INC, ORANGE BEACH, AL
25910 CANAL RD STE N
ORANGE BEACH, AL 36561 - PINNACLE CAPITAL MORTGAGE CORPORATION, PUYALLUP, WA
311 RIVER RD STE 202
PUYALLUP, WA 98371
