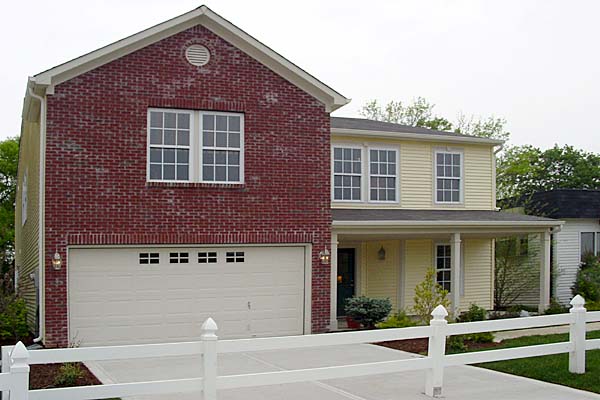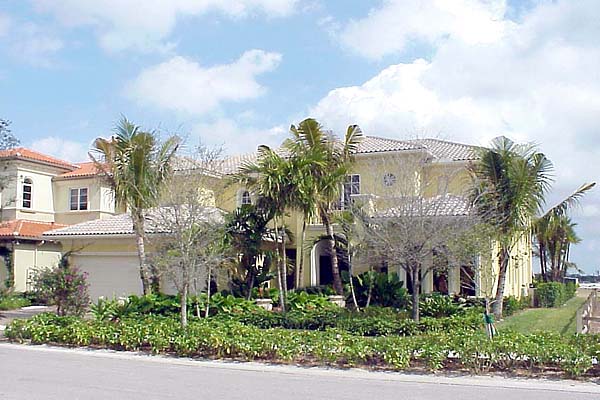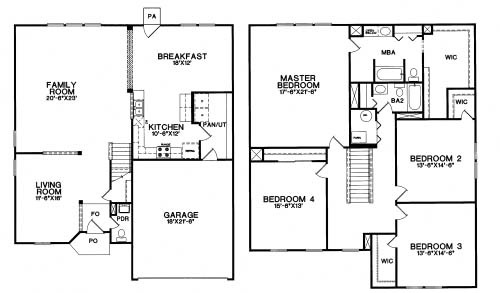Model Plan 3060
Danville, Indiana New Homes for Sale

Danville, Indiana New Homes for Sale
3 Bedroom, 2.5 Bath, 2 Car Garage
3060 - Square Feet
$148,400
Model Plan 3060 - Danville, Indiana New Homes for Sale
3 Bedroom, 2.5 Bath, 2 Car Garage
3060 - Square Feet
$148,400
Area: Danville, Indiana
This beautifully landscaped community features many things you and your family will come to love. Residents will enjoy the park, playground, pool, basketball courts and the picnic areas. This community is also close to schools, shopping and restaurants for your convenience.
As you enter the home you'll pass through the living room on your way to the large family room. Open to the family room is the kitchen with pantry, breakfast area. Upstairs you'll find the 2nd and 3rd bedrooms, hall bath and the impressive master bedroom and bath with a walk-in closet.
Please complete the form below to get more information on Model Plan 3060 and other available new home listings from a local Danville, Indiana Real Estate Agent
Contact a local Danville, IN Real Estate Agent
(Please enter all fields.)
Plan 3060 in Danville
Featured New Home

Featured Real Estate Agents
Wilcox Team
F.C. Tucker

Phone: (317) 542-3894
Avon, IN
[email protected]
Tammy Carroll
RE/MAX Centerstone

Phone: (317) 445-5609
Avon, IN
Claire-Anne Aikman
Carpenter Realtors

Phone: (317) 493-0976
Indianapolis, IN
[email protected]
Jason Alsup
RE/MAX- Cornerstone

Phone: (317) 258-1399
Avon, IN
Tony Pickett
Featured Mortgage Brokers
- Harvard Mortgage, mortgage broker in Albuquerque, NM
9551 Paseo del Norte NE
Albuquerque, NM 87122 - GUARANTEED RATE INC, PARSIPPANY, NJ
322 ROUTE 46 STE 170
PARSIPPANY, NJ 7054 - MOVEMENT MORTGAGE LLC, FREDERICKSBURG, VA
4920 SOUTHPOINT DR
FREDERICKSBURG, VA 22407 - HOMESTAR FINANCIAL CORPORATION, WINDER, GA
133 W ATHENS ST STE I
WINDER, GA 30680 - DITECH MORTGAGE CORP, FORT WASHINGTON, PA
1100 VIRGINIA DR STE 100
FORT WASHINGTON, PA 19034

