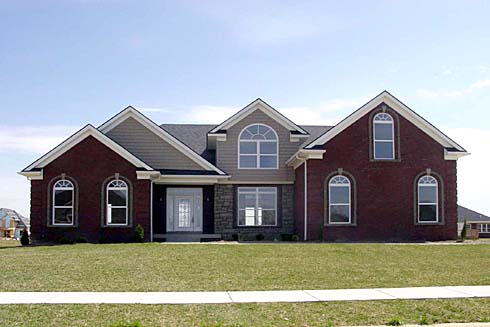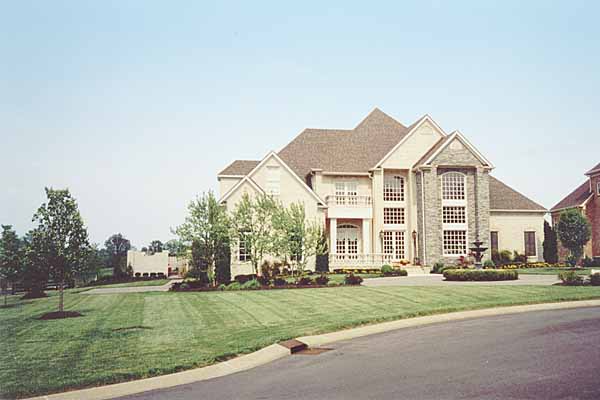Model Plan 55
Clarksville, Indiana New Homes for Sale

Clarksville, Indiana New Homes for Sale
4 Bedroom, 2.5 Bath, 2 Car Garage
2735 Square Feet
$284,000
Model Plan 55 - Clarksville, Indiana New Homes for Sale
4 Bedroom, 2.5 Bath, 2 Car Garage
2735 Square Feet
$284,000
Area: Clarksville, Indiana
Conveniently located less than 5 miles from I-65 and Rte. 31.
This is a terrific floor plan featuring 4 bedrooms, 2.5 baths, lots of hardwood & ceramic. The beautiful kitchen has a breakfast bar, and custom cabinets. This open plan has a vaulted foyer and great room, large master suite with sitting room and master bath with whirlpool.
Please complete the form below to get more information on Model Plan 55 and other available new home listings from a local Clarksville, Indiana Real Estate Agent
Contact a local Clarksville, IN Real Estate Agent
(Please enter all fields.)
Plan 55 in Clarksville
Featured New Home

Featured Real Estate Agents
Karen Wilson
RE/MAX Advantage

Phone: (502) 547-1020
Floyds Knobs, IN
David Fonseca
Bridge Realtors

Phone: (502) 333-4792
Floyds Knobs, IN
Diana Miller
RE/MAX FIRST

Phone: (502) 553-2944
Jeffersonville, IN
Jeremy Ward Team
RE/MAX Advantage

Phone: (812) 291-5753
Floyds Knobs, IN
[email protected]
Richard Thompson
Featured Mortgage Brokers
- HOMESTAR FINANCIAL CORPORATION, WINDER, GA
133 W ATHENS ST STE I
WINDER, GA 30680 - TOP FLITE FINANCIAL INC, WATERFORD, MI
5663 HIGHLAND RD
WATERFORD, MI 48327 - VENTA FINANCIAL GROUP INC, LAS VEGAS, NV
1300 S JONES BLVD STE 150
LAS VEGAS, NV 89146 - AMERIPRO FUNDING INC, SAN ANTONIO, TX
401 E SONTERRA BLVD STE 375
SAN ANTONIO, TX 78258 - EVERETT FINANCIAL INC, ORANGE BEACH, AL
25910 CANAL RD STE N
ORANGE BEACH, AL 36561

