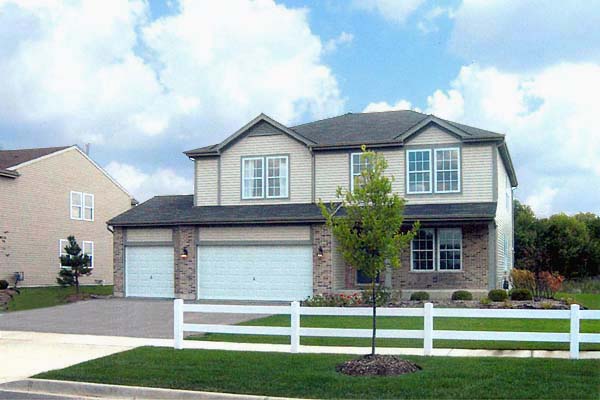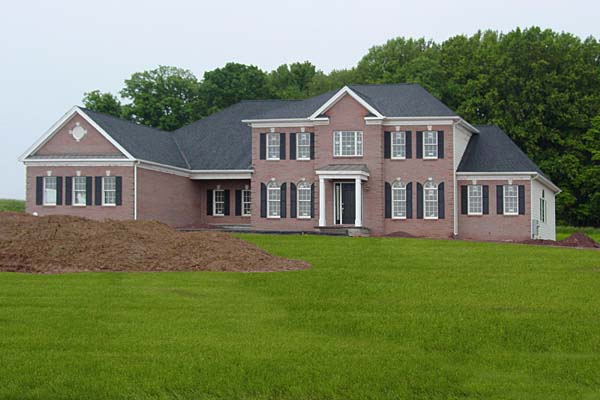Model Plan 2912
Sleepy Hollow, Illinois New Homes for Sale

Sleepy Hollow, Illinois New Homes for Sale
4 Bedroom, 2.5 Bath, 2 Car Garage
2912 - Square Feet
$254,900
Model Plan 2912 - Sleepy Hollow, Illinois New Homes for Sale
4 Bedroom, 2.5 Bath, 2 Car Garage
2912 - Square Feet
$254,900
Area: Sleepy Hollow, Illinois
Small town living with convenience to major metropolitan areas. A carefully designed community, perfect for growing families.
Four large bedrooms with large walk-in closets, 2.5 baths. Huge walk-in pantry. Spacious living room, dining room, and family room. Home has been designed for maximum space and flexibility. Homesite includes walk-out basement.
Please complete the form below to get more information on Model Plan 2912 and other available new home listings from a local Sleepy Hollow, Illinois Real Estate Agent
Contact a local Sleepy Hollow, IL Real Estate Agent
(Please enter all fields.)
Plan 2912 in Sleepy Hollow
Featured New Home

Featured Real Estate Agents
Matt Lysien
Suburban Life Realty

Phone: (847) 807-1327
South Elgin, IL
[email protected]
Hilda Jones
Baird and Warner

Phone: (224) 220-0198
Carpentersville, IL
Anne Vodicka
Charles Rutenberg Realty

Phone: (847) 922-5460
Naperville, IL
Amy Foote
Baird and Warner

Phone: (847) 602-9979
Carpentersville, IL
[email protected]
Bob and Lisa Wisdom
RE/MAX Horizon

Phone: (847) 380-8829
Elgin, IL
[email protected]
Featured Mortgage Brokers
- PRIMELENDING A PLAINSCAPITAL COMPANY, HIBBING, MN
2900 E BELTLINE STE 5
HIBBING, MN 55746 - BANK OF NORTH CAROLINA, CHARLOTTE, NC
7422 CARMEL EXECUTIVE PARK DR
CHARLOTTE, NC 28226 - CrossCountry Mortgage, Inc., mortgage broker in Elgin, IL
374 N Mclean Blvd
Elgin, IL 60123 - GENERATION MORTGAGE COMPANY, ATLANTA, GA
3 PIEDMONT CTR NE STE 300
ATLANTA, GA 30305 - PINNACLE CAPITAL MORTGAGE CORPORATION, PUYALLUP, WA
311 RIVER RD STE 202
PUYALLUP, WA 98371
