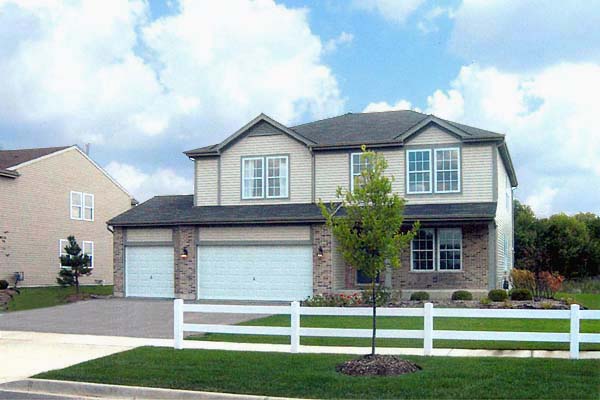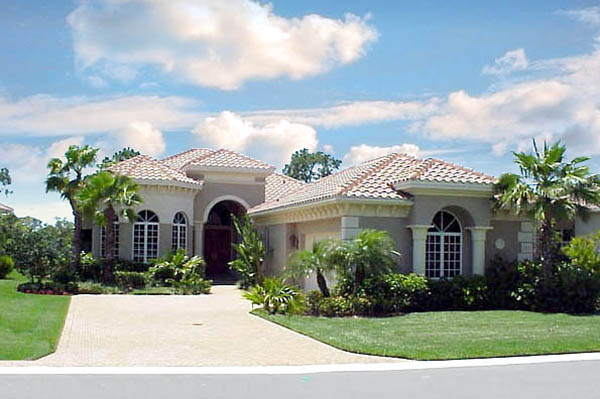Model Plan 2912
Montgomery, Illinois New Homes for Sale

Montgomery, Illinois New Homes for Sale
4 Bedroom, 2.5 Bath, 2 Car Garage
2912 - Square Feet
$254,900
Model Plan 2912 - Montgomery, Illinois New Homes for Sale
4 Bedroom, 2.5 Bath, 2 Car Garage
2912 - Square Feet
$254,900
Area: Montgomery, Illinois
Small town living with convenience to major metropolitan areas. A carefully designed community, perfect for growing families.
Four large bedrooms with large walk-in closets, 2.5 baths. Huge walk-in pantry. Spacious living room, dining room, and family room. Home has been designed for maximum space and flexibility. Homesite includes walk-out basement.
Please complete the form below to get more information on Model Plan 2912 and other available new home listings from a local Montgomery, Illinois Real Estate Agent
Contact a local Montgomery, IL Real Estate Agent
(Please enter all fields.)
Plan 2912 in Montgomery
Featured New Home

Featured Real Estate Agents
Selena Stloukal
Remax Cornerstone

Phone: (630) 621-5421
West Chicago, IL
[email protected]
Dave Chally
Charles Rutenberg Realty

Phone: (630) 219-1040
Naperville, IL
[email protected]
Mike Cluck
Remax Excels

Phone: (630) 473-3467
Geneva, IL
[email protected]
Melissa Garcia
RE/MAX All Pro

Phone: (630) 878-9868
Sugar Grove, IL
Dave Richert
Re/Max Town and Country

Phone: (630) 318-1167
Aurora, IL
[email protected]
Featured Mortgage Brokers
- AMERICAN FINANCIAL NETWORK INC, MURRIETA, CA
24910 WASHINGTON AVE
MURRIETA, CA 92562 - FIRST PRIORITY FINANCIAL INC, BENICIA, CA
1350 HAYES ST STE C14
BENICIA, CA 94510 - MOVEMENT MORTGAGE LLC, COLUMBIA, SC
1129 SPARKLEBERRY LANE EXT
COLUMBIA, SC 29223 - EVERETT FINANCIAL INC, ORANGE BEACH, AL
25910 CANAL RD STE N
ORANGE BEACH, AL 36561 - PRIMELENDING A PLAINSCAPITAL COMPANY, NORTH SYRACUSE, NY
6702 BUCKLEY RD STE 140
NORTH SYRACUSE, NY 13212
