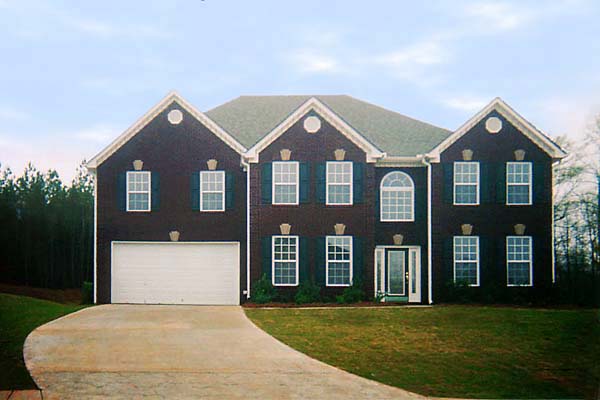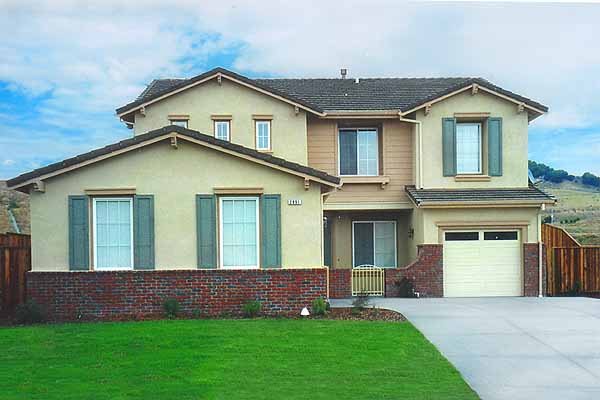Model Plan 0105
Jonesboro, Georgia New Homes for Sale

Jonesboro, Georgia New Homes for Sale
5 Bedroom, 3 Bath, 2 Car Garage
3400 - Square Feet
$192,600
Model Plan 0105 - Jonesboro, Georgia New Homes for Sale
5 Bedroom, 3 Bath, 2 Car Garage
3400 - Square Feet
$192,600
Area: Jonesboro, Georgia
Traditional brick front estate type homes on one acre plus lots.
Hardwood foyer, two-story family room, four bedroom with optional study or fifth bedroom. Large master suite with oversize sitting room.
Please complete the form below to get more information on Model Plan 0105 and other available new home listings from a local Jonesboro, Georgia Real Estate Agent
Contact a local Jonesboro, GA Real Estate Agent
(Please enter all fields.)
Plan 0105 in Jonesboro
Featured New Home

Featured Real Estate Agents
Lorraine Gray
CROWN REALTY PROFESSIONALS INC

Phone: (770) 366-3394
Conyers, GA
Jamie and Mike Upchurch
Welcome Home Real Estate Group, LLC

Phone: (770) 999-0389
Locust Grove, GA
Mya Berlyant
INVESTMENT PROPERTY SPECIALIST

Phone: (404) 663-7565
Atlanta, GA
[email protected]
Rhonda Duffy
Duffy Realty of Atlanta

Phone: (678) 389-4952
Alpharetta, GA
[email protected]
Gene Johnson
Keller Williams Realty Atlanta Part

Phone: (404) 796-8087
Stockbridge, GA
Featured Mortgage Brokers
- MANN MORTGAGE LLC, LEWISTON, ID
247 THAIN RD STE 104
LEWISTON, ID 83501 - PRYSMA LENDING GROUP LLC, DANBURY, CT
10 PRECISION RD STE 2B
DANBURY, CT 6810 - PROSPECT MORTGAGE LLC, NORTH CHESTERFIELD, VA
7401 BEAUFONT SPRINGS DR STE 2
NORTH CHESTERFIELD, VA 23225 - OPEN MORTGAGE LLC, CORONA, CA
1840 ROCKCREST DR
CORONA, CA 92880 - ADVISORS MORTGAGE GROUP LLC, TURNERSVILLE, NJ
4991 BLACK HORSE PIKE
TURNERSVILLE, NJ 8012
