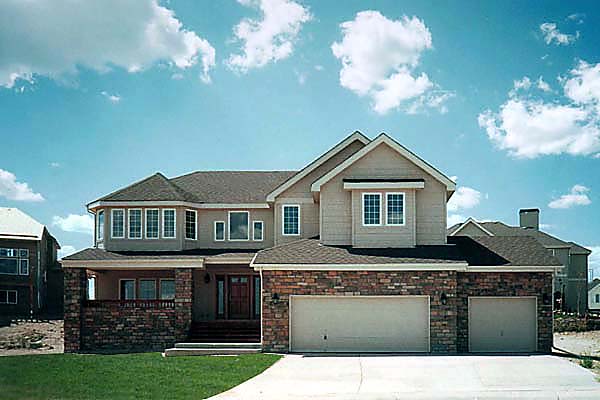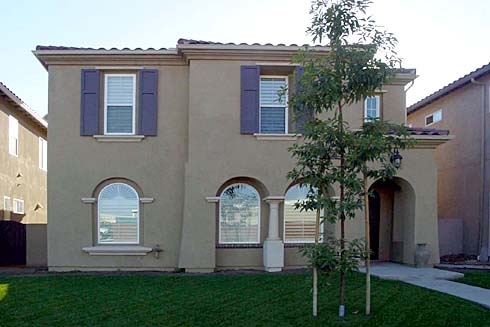Model Plan 310
Highlands Ranch, Colorado New Homes for Sale

Highlands Ranch, Colorado New Homes for Sale
4 Bedroom, 3 Bath, 4 Car Garage
2633 - Square Feet
$429,000
Model Plan 310 - Highlands Ranch, Colorado New Homes for Sale
4 Bedroom, 3 Bath, 4 Car Garage
2633 - Square Feet
$429,000
Area: Highlands Ranch, Colorado
Two story in golf and pool community, with vaulted ceilings, wood floors, granite counter tops, stainless steel appliances. Large redwood deck. Four bedrooms upstairs, 2 full baths, half on main level. Family room with fireplace, formal dining and living room. 14 X 17 Master bedroom, 1319 in unfinished basement and main level laundry room.
Please complete the form below to get more information on Model Plan 310 and other available new home listings from a local Highlands Ranch, Colorado Real Estate Agent
Contact a local Highlands Ranch, CO Real Estate Agent
(Please enter all fields.)
Plan 310 in Highlands Ranch
Featured New Home

Featured Real Estate Agents
Chris Grund
Domaine Real Estate

Phone: (855) 909-9772
Englewood, CO
Lynne Matsunaka
Keller Williams Executive Realty

Phone: (303) 471-6165
Highlands Ranch, CO
[email protected]
Ryan and AnneMarie Anderson
The ANDERSON GROUP at KW

Phone: (844) 311-8790
Centennial, CO
[email protected]
Brian Anzur
Anzur & Associates

Phone: (720) 316-0405
Greenwood Village, CO
Nicole Pinette
Pinette Realty Group LLC

Phone: (720) 244-1514
Highlands Ranch, CO
Featured Mortgage Brokers
- HIGH TECH LENDING INC, CITRUS HEIGHTS, CA
7777 GREENBACK LN STE 210
CITRUS HEIGHTS, CA 95610 - EVERETT FINANCIAL INC, ORANGE BEACH, AL
25910 CANAL RD STE N
ORANGE BEACH, AL 36561 - VENTA FINANCIAL GROUP INC, LAS VEGAS, NV
1300 S JONES BLVD STE 150
LAS VEGAS, NV 89146 - PRIMELENDING A PLAINSCAPITAL COMPANY, NORTH SYRACUSE, NY
6702 BUCKLEY RD STE 140
NORTH SYRACUSE, NY 13212 - OPEN MORTGAGE LLC, CORONA, CA
1840 ROCKCREST DR
CORONA, CA 92880
