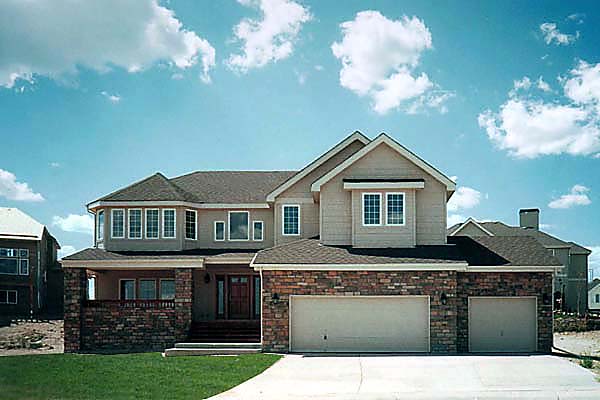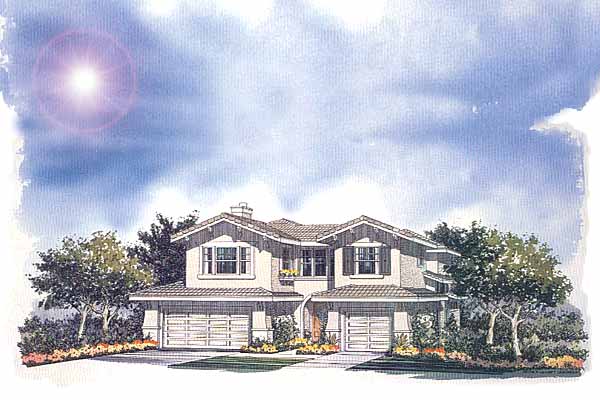Model Plan 310
Castle Rock, Colorado New Homes for Sale

Castle Rock, Colorado New Homes for Sale
4 Bedroom, 3 Bath, 4 Car Garage
2633 - Square Feet
$429,000
Model Plan 310 - Castle Rock, Colorado New Homes for Sale
4 Bedroom, 3 Bath, 4 Car Garage
2633 - Square Feet
$429,000
Area: Castle Rock, Colorado
Two story in golf and pool community, with vaulted ceilings, wood floors, granite counter tops, stainless steel appliances. Large redwood deck. Four bedrooms upstairs, 2 full baths, half on main level. Family room with fireplace, formal dining and living room. 14 X 17 Master bedroom, 1319 in unfinished basement and main level laundry room.
Please complete the form below to get more information on Model Plan 310 and other available new home listings from a local Castle Rock, Colorado Real Estate Agent
Contact a local Castle Rock, CO Real Estate Agent
(Please enter all fields.)
Plan 310 in Castle Rock
Featured New Home

Featured Real Estate Agents
Brian Sells
REMAX Masters Millennium, Inc

Phone: (844) 332-2429
Greenwood Village, CO
Jim Garcia
Keller Williams Action Realty

Phone: (720) 385-4497
Castle Rock, CO
[email protected]
Dean Gary
Re/Max Alliance

Phone: (720) 443-5019
Aurora, CO
Dee Ann Arey
Madison and Company Properties

Phone: (303) 800-6881
Greenwood Village, CO
Renee Valentine
Keller Williams Realty DTC

Phone: (303) 771-7500
Centennial, CO
[email protected]
Featured Mortgage Brokers
- LEGACYTEXAS BANK, PLANO, TX
5000 LEGACY DR FL 1
PLANO, TX 75024 - Harvard Mortgage, mortgage broker in Albuquerque, NM
9551 Paseo del Norte NE
Albuquerque, NM 87122 - AMERIPRO FUNDING INC, SAN ANTONIO, TX
401 E SONTERRA BLVD STE 375
SAN ANTONIO, TX 78258 - BANK OF ENGLAND, OLD SAYBROOK, CT
44 POND RD
OLD SAYBROOK, CT 6475 - EVOLVE BANK & TRUST, TULSA, OK
5110 S YALE AVE STE 500
TULSA, OK 74135
