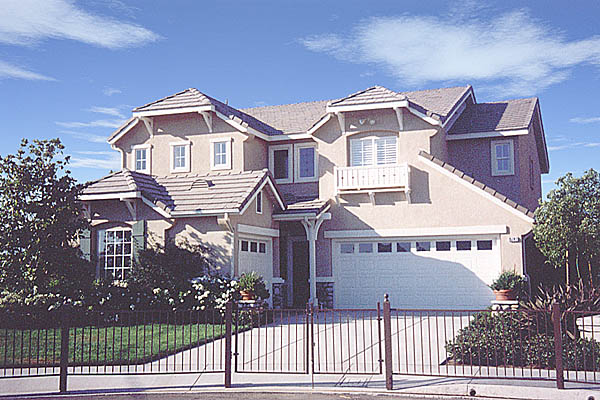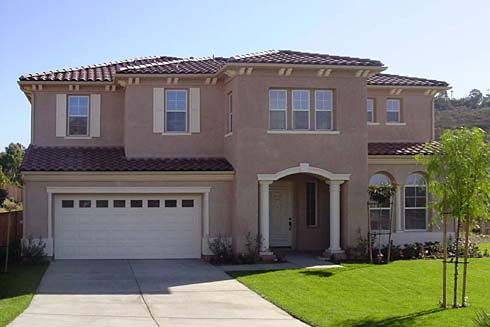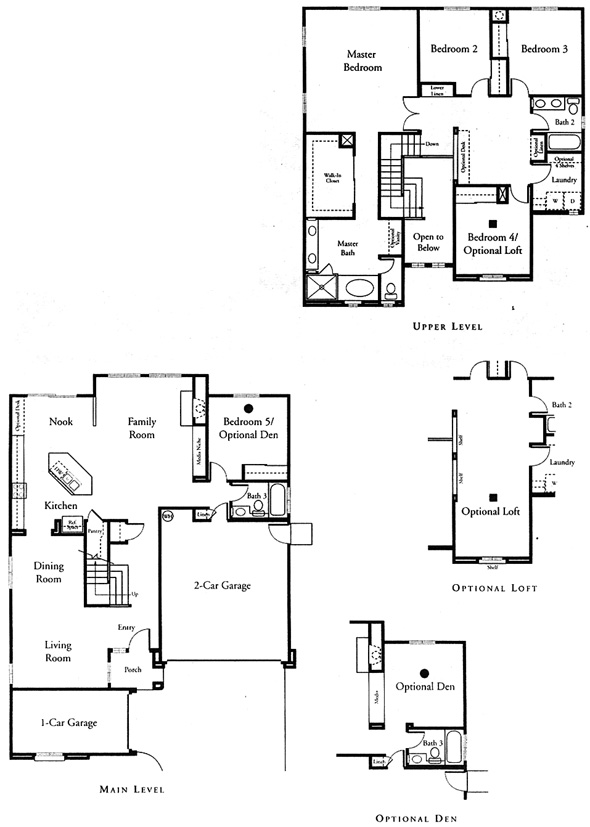Model Plan III A
Highland, California New Homes for Sale

Highland, California New Homes for Sale
5 Bedroom, 3 Bath, 3 Car Garage
2603 - Square Feet
$372,899
Model Plan III A - Highland, California New Homes for Sale
5 Bedroom, 3 Bath, 3 Car Garage
2603 - Square Feet
$372,899
Area: Highland, California
Elegant raised panel entry doors, textured drywalled ceilings throughout, subtle downlighting above hallways, custom crafted oak cabinetry with semi-concealed hinges in both kitchen and bathrooms. The kitchen cabinets have adjustable shelving, carpeting throughout the living areas, handset white ceramic tile countertops with splash and V-caps, fully drywalled garage. These are some of the standard amenities!
Please complete the form below to get more information on Model Plan III A and other available new home listings from a local Highland, California Real Estate Agent
Contact a local Highland, CA Real Estate Agent
(Please enter all fields.)
Plan III A in Highland
Featured New Home

Featured Real Estate Agents
Margarita Junak
Re/Max Time Realty

Phone: (951) 322-4978
Rancho Cucamonga, CA
[email protected]
Jose and Ricardo Ponce
Ponce and Ponce Realty

Phone: (909) 345-2495
San Bernardino, CA
Michael Stoffel
Century 21 Showcase

Phone: (951) 906-3800
Highland, CA
Cindy Larson
Tarbell Realtors

Phone: (951) 260-5090
Redlands, CA
[email protected]
Michel Marable
Coldwell Banker Kivett-Teeters

Phone: (909) 915-5194
Highland, CA
Featured Mortgage Brokers
- FIDELITY BANK, ATHENS, GA
1045 S MILLEDGE AVE STE 200
ATHENS, GA 30605 - PRIMARY RESIDENTIAL MORTGAGE INC, SAN FRANCISCO, CA
1746 18TH ST
SAN FRANCISCO, CA 94107 - MOVEMENT MORTGAGE LLC, COLUMBIA, SC
1129 SPARKLEBERRY LANE EXT
COLUMBIA, SC 29223 - WELLS FARGO BANK NA, DES MOINES, IA
1 HOME CAMPUS # 4801-196
DES MOINES, IA 50328 - RESIDENTIAL HOME FUNDING CORPORATION, BLUE BELL, PA
1787 SENTRY PKWY W BLDG 18-130
BLUE BELL, PA 19422
