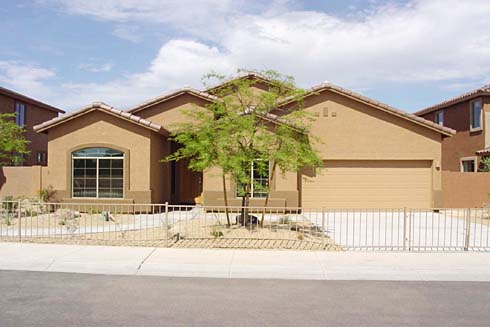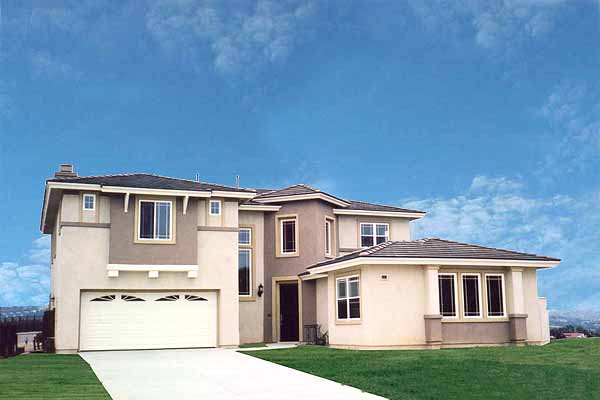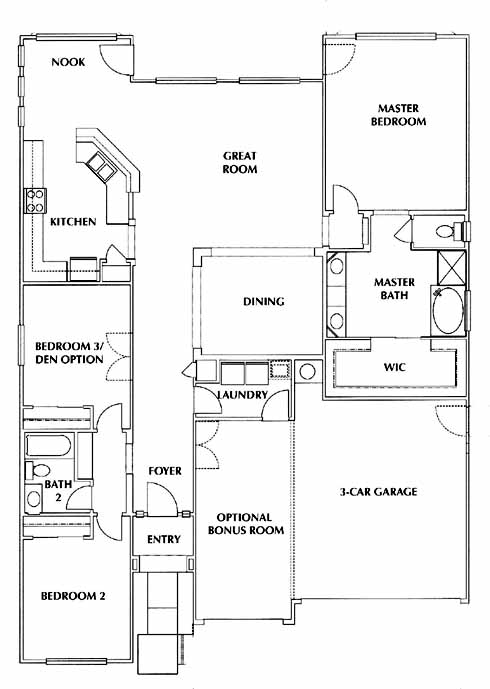Model Plan 1912
Youngtown, Arizona New Homes for Sale

Youngtown, Arizona New Homes for Sale
3 Bedroom, 2 Bath, 3 Car Garage
1923 - Square Feet
$259,589
Model Plan 1912 - Youngtown, Arizona New Homes for Sale
3 Bedroom, 2 Bath, 3 Car Garage
1923 - Square Feet
$259,589
Area: Youngtown, Arizona
Located amongst rolling foothills, the privacy and exquisite architecture are the highlights of this community. Residents will also enjoy the convenience of the freeway, downtown, shopping and entertainment.
The foyer takes you directly past the 2nd and 3rd bedrooms, dining room and into the great room. From here you can access the kitchen with nook and the massive master bedroom and bath with a walk-in closet.
Please complete the form below to get more information on Model Plan 1912 and other available new home listings from a local Youngtown, Arizona Real Estate Agent
Contact a local Youngtown, AZ Real Estate Agent
(Please enter all fields.)
Plan 1912 in Youngtown
Featured New Home

Featured Real Estate Agents
Bob Garwood
Realty ONE Group

Phone: (855) 511-4955
Glendale, AZ
Katie Baccus
Keller Williams Realty

Phone: (480) 725-5088
Scottsdale, AZ
Carmen and Jackie
REMAX DESERT SHOWCASE

Phone: (623) 552-2236
Peoria, AZ
Cheryl Daly-Benjamin
Realty One Group

Phone: (623) 552-4269
Glendale, AZ
Monica Manning
Featured Mortgage Brokers
- CHARTER WEST NATIONAL BANK, GRAND ISLAND, NE
714 N DIERS AVE
GRAND ISLAND, NE 68803 - PRIMELENDING A PLAINSCAPITAL COMPANY, NORTH SYRACUSE, NY
6702 BUCKLEY RD STE 140
NORTH SYRACUSE, NY 13212 - American Finance-Thomasville, mortgage broker in Thomasville, GA
15179 US Hwy 19 South
Thomasville, GA 31792 - MOVEMENT MORTGAGE LLC, RICHMOND, VA
5014 MONUMENT AVE
RICHMOND, VA 23230 - TOP FLITE FINANCIAL INC, WEST LINN, OR
1800 BLANKENSHIP RD STE 200
WEST LINN, OR 97068

