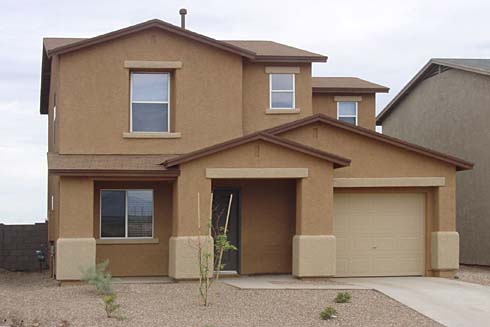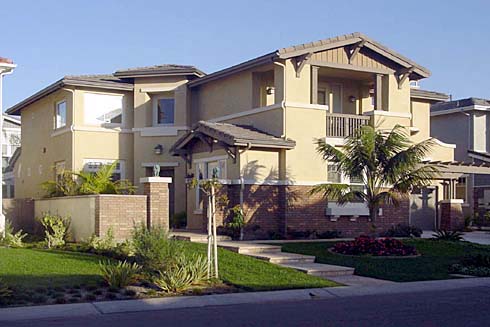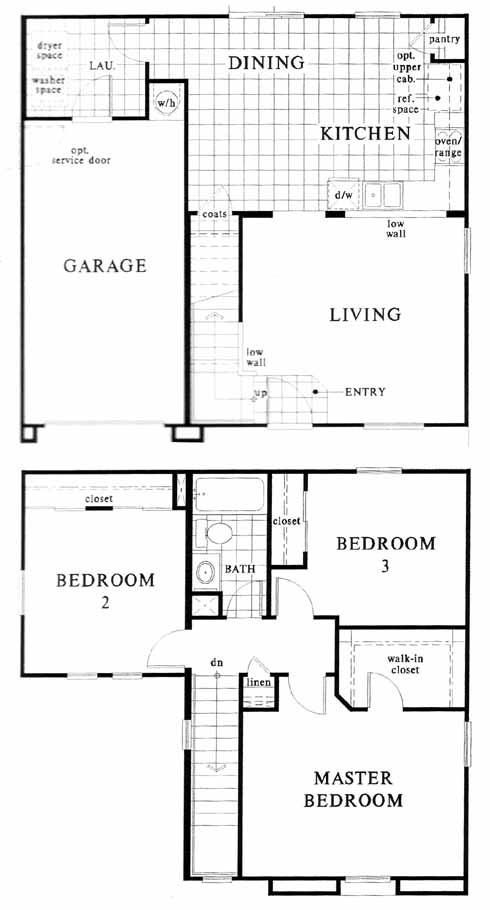Model Plan 1212 A
Rancho Sahuarita, Arizona New Homes for Sale

Rancho Sahuarita, Arizona New Homes for Sale
3 Bedroom, 1 Bath, 1 Car Garage
1212 - Square Feet
$133,188
Model Plan 1212 A - Rancho Sahuarita, Arizona New Homes for Sale
3 Bedroom, 1 Bath, 1 Car Garage
1212 - Square Feet
$133,188
Area: Rancho Sahuarita, Arizona
This community is conveniently located within miles of the freeway, downtown, mountain recreation shopping and entertainment.
The tiled takes you through the living room and into the tiled kitchen with pantry and dining area. Upstairs you'll find the 2nd and 3rd bedrooms, hall bath and the master bedroom and bath with a walk-in closet.
Please complete the form below to get more information on Model Plan 1212 A and other available new home listings from a local Rancho Sahuarita, Arizona Real Estate Agent
Contact a local Rancho Sahuarita, AZ Real Estate Agent
(Please enter all fields.)
Plan 1212 A in Rancho Sahuarita
Featured New Home

Featured Real Estate Agents
Michael Rhodes
Corner Connect/ Realty Executives

Phone: (520) 389-6052
Tucson, AZ
Sofia Gil
Realty Executive Tucson Elite

Phone: (520) 490-1370
Green Valley, AZ
[email protected]
Chris Pendleton Team
Tierra Antigua Realty

Phone: (520) 447-1365
Tucson, AZ
[email protected]
Victor Rodarte
Long Realty Company

Phone: (520) 240-2653
Sahuarita, AZ
[email protected]
Michelle Metcalf
RE/MAX Valley Properties

Phone: (520) 400-5735
Green Valley, AZ
Featured Mortgage Brokers
- TOP FLITE FINANCIAL INC, WEST LINN, OR
1800 BLANKENSHIP RD STE 200
WEST LINN, OR 97068 - AMERICAN PACIFIC MORTGAGE, VISTA, CA
380 S MELROSE DR STE 203
VISTA, CA 92081 - Intercap Lending, mortgage broker in Albuquerque, NM
5600 Wyoming Blvd NE Ste 20
Albuquerque, NM 87109 - MOVEMENT MORTGAGE LLC, RICHMOND, VA
5014 MONUMENT AVE
RICHMOND, VA 23230 - EVOLVE BANK & TRUST, TULSA, OK
5110 S YALE AVE STE 500
TULSA, OK 74135
