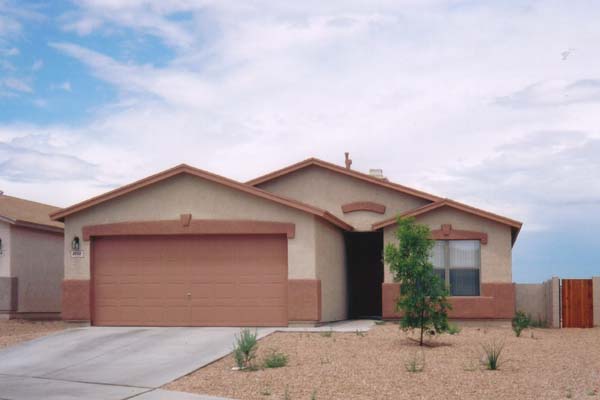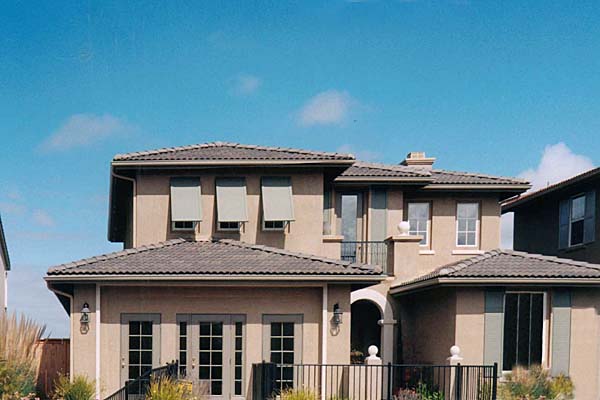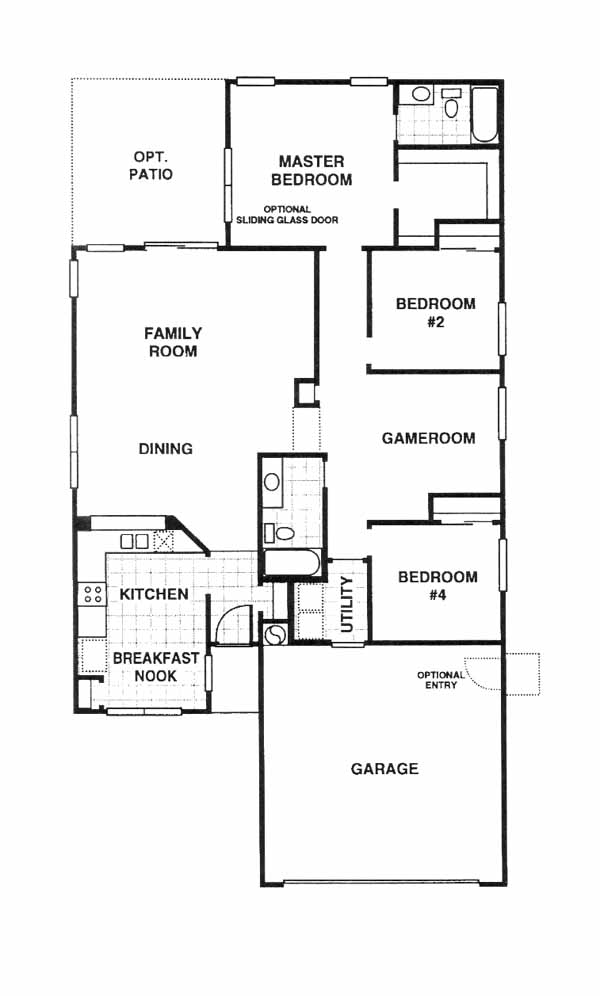Model Plan 1540, Elevation A
Pima Southeast Tucson, Arizona New Homes for Sale

Pima Southeast Tucson, Arizona New Homes for Sale
3 Bedroom, 2 Bath, 2 Car Garage
1540 - Square Feet
$157,544
Model Plan 1540, Elevation A - Pima Southeast Tucson, Arizona New Homes for Sale
3 Bedroom, 2 Bath, 2 Car Garage
1540 - Square Feet
$157,544
Area: Pima Southeast Tucson, Arizona
This development is located in one of Tucson's largest master planned communities amidst the serenity of the Sonoran Desert. Away from the congestion of the city one is still able to walk to parks, playgrounds, schools, and shopping. Recreational opportunities are abundant with the thousands of acres of natural open space surrounding its borders allowing for panoramic views of the nearby mountains ranges. Easy freeway access allows you o be downtown in minutes. An exquisite floor plan with the separate laundry room, kitchen and breakfast nook conveniently located off the garage. The spacious and luxurious master bedroom suite include an expansive walk-in closet. Rear yard is fully enclosed with masonry patio walls, wrought iron gates and an irrigated low maintenance front yard landscape enhance this home natural beauty making it an exceptional buy. Additional options include den, gameroom and a third room.
Please complete the form below to get more information on Model Plan 1540, Elevation A and other available new home listings from a local Pima Southeast Tucson, Arizona Real Estate Agent
Contact a local Pima Southeast Tucson, AZ Real Estate Agent
(Please enter all fields.)
Plan 1540, Elevation A in Pima Southeast Tucson
Featured New Home

Featured Mortgage Brokers
- HIGH TECH LENDING INC, CITRUS HEIGHTS, CA
7777 GREENBACK LN STE 210
CITRUS HEIGHTS, CA 95610 - Mainstream Funding Network, Inc., mortgage broker in Williamsville, NY
5586 Main St.
Williamsville, NY 14221 - BANK OF NORTH CAROLINA, CHARLOTTE, NC
7422 CARMEL EXECUTIVE PARK DR
CHARLOTTE, NC 28226 - COBALT MORTGAGE, EVERETT, WA
2825 COLBY AVE STE 305
EVERETT, WA 98201 - LEGACYTEXAS BANK, PLANO, TX
5000 LEGACY DR FL 1
PLANO, TX 75024
