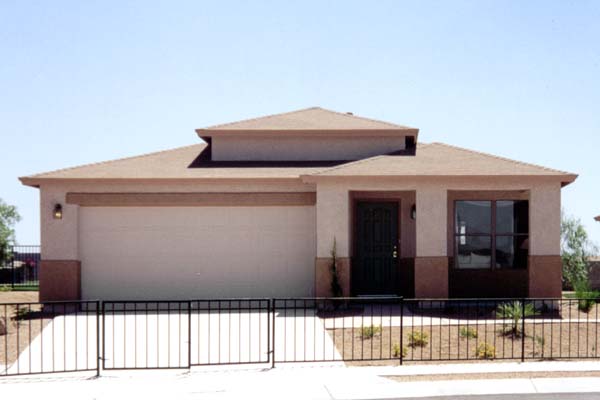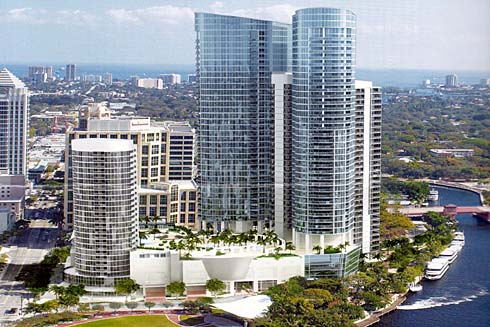Model Plan 1921
Pima Southeast Tucson, Arizona New Homes for Sale

Pima Southeast Tucson, Arizona New Homes for Sale
3 Bedroom, 2 Bath, 2 Car Garage
1921 - Square Feet
$175,876
Model Plan 1921 - Pima Southeast Tucson, Arizona New Homes for Sale
3 Bedroom, 2 Bath, 2 Car Garage
1921 - Square Feet
$175,876
Area: Pima Southeast Tucson, Arizona
A premier community close to national parks and numerous recreational opportunities. Located conveniently close to schools and shopping with panoramic views of the nearby mountains makes this development a true value for the working family. This spacious home's design utilizes the classic Arizona open floor plan with the family room, kitchen, breakfast nook and luxurious master bedroom easily accessible to the great outdoors. Master suite's walk-in closet , large laundry room and study are all standard features of this model. Rear yard is fully enclosed with masonry patio walls and wrought iron gates. An irrigated low maintenance front yard landscape enhances the attractive Southwestern styled exterior. Options available.
Please complete the form below to get more information on Model Plan 1921 and other available new home listings from a local Pima Southeast Tucson, Arizona Real Estate Agent
Contact a local Pima Southeast Tucson, AZ Real Estate Agent
(Please enter all fields.)
Plan 1921 in Pima Southeast Tucson
Featured New Home

Featured Mortgage Brokers
- Mainstream Funding Network, Inc., mortgage broker in Williamsville, NY
5586 Main St.
Williamsville, NY 14221 - FIRST PRIORITY FINANCIAL INC, ROSEVILLE, CA
1050 OPPORTUNITY DR STE 145
ROSEVILLE, CA 95678 - PINNACLE CAPITAL MORTGAGE CORPORATION, BELLEVUE, WA
2800 NORTHUP WAY STE 220
BELLEVUE, WA 98004 - GATEWAY FUNDING DIVERSIFIED MTG SRVS LP, CARMEL, IN
600 E CARMEL DR STE 169
CARMEL, IN 46032 - BancOhio Financial, mortgage broker in Powell, OH
285 S Liberty St
Powell, OH 43065
