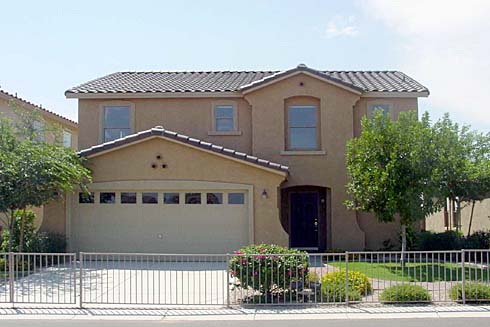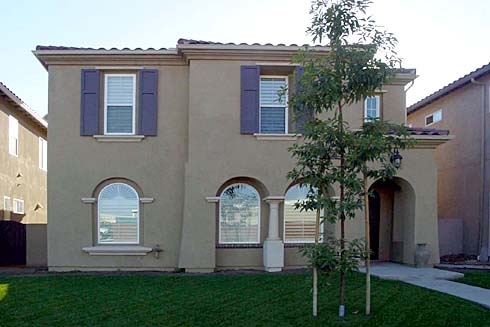Model Plan 1726
Maricopa East Valley, Arizona New Homes for Sale

Maricopa East Valley, Arizona New Homes for Sale
3 Bedroom, 2.5 Bath, 2 Car Garage
1726 - Square Feet
$184,459
Model Plan 1726 - Maricopa East Valley, Arizona New Homes for Sale
3 Bedroom, 2.5 Bath, 2 Car Garage
1726 - Square Feet
$184,459
Area: Maricopa East Valley, Arizona
This community is conveniently located within miles of the freeway, downtown, shopping and entertainment.
The tiled entry takes you past the powder room and into the large living room area. Open to the living room is the tiled kitchen with island, pantry and dining area. Upstairs you have the 2nd and 3rd bedrooms, loft area, hall bath and the master bedroom and bath with dual vanities and a walk-in closet.
Please complete the form below to get more information on Model Plan 1726 and other available new home listings from a local Maricopa East Valley, Arizona Real Estate Agent
Contact a local Maricopa East Valley, AZ Real Estate Agent
(Please enter all fields.)
Plan 1726 in Maricopa East Valley
Featured New Home

Featured Real Estate Agents
Chris Morrison
Monique Walker
RE/MAX Excalibur

Phone: (602) 428-9611
Scottsdale, AZ
[email protected]
Brian North
North and CO.

Phone: (480) 526-4910
Phoenix, AZ
[email protected]
Bobby Lieb
HomeSmart

Phone: (602) 376-1341
Phoenix, AZ
Kris McLaughlin
Featured Mortgage Brokers
- FIRST PRIORITY FINANCIAL INC, BENICIA, CA
1350 HAYES ST STE C14
BENICIA, CA 94510 - UNION MORTGAGE GROUP, INC., GREENBELT, MD
7501 GREENWAY CENTER DR
GREENBELT, MD 20770 - PRIMARY RESIDENTIAL MORTGAGE INC, MIAMI, FL
7300 N KENDALL DR STE 340
MIAMI, FL 33156 - ALCOVA MORTGAGE LLC, ROANOKE, VA
305 MARKET ST SE STE 204
ROANOKE, VA 24011 - NORTHWEST MORTGAGE GROUP INC, PORTLAND, OR
10260 SW GREENBURG RD STE 900
PORTLAND, OR 97223


