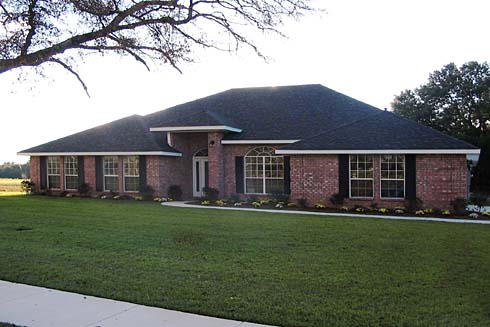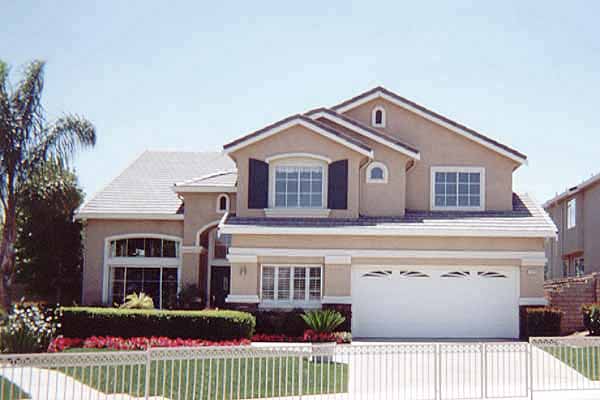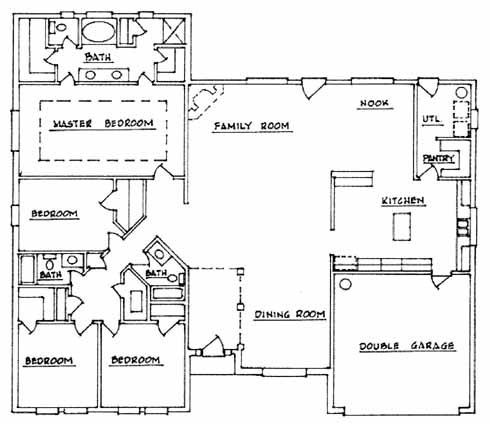Model Plan 3562
Mount Vernon, Alabama New Homes for Sale

Mount Vernon, Alabama New Homes for Sale
4 Bedroom, 3 Bath, 2 Car Garage
3000 - Square Feet
$185,900
Model Plan 3562 - Mount Vernon, Alabama New Homes for Sale
4 Bedroom, 3 Bath, 2 Car Garage
3000 - Square Feet
$185,900
Area: Mount Vernon, Alabama
This community is set among rolling hills, giving it a private country setting where you can raise a family. Streetlights throughout add to the safety of the neighborhood. Close to area shopping and restaurants.
This home includes a dining room to one side of the foyer entrance that overlooks the spacious family room with fireplace. The nook leads to the kitchen with walk-in pantry and island workspace. The master bedroom includes his and her walk-in closets and a master bath with double vanity, tub and separate shower. Three more bedrooms and two baths provide plenty of space and privacy for everyone in the family.
Please complete the form below to get more information on Model Plan 3562 and other available new home listings from a local Mount Vernon, Alabama Real Estate Agent
Contact a local Mount Vernon, AL Real Estate Agent
(Please enter all fields.)
Plan 3562 in Mount Vernon
Featured New Home

Featured Real Estate Agents
Alesia Parker
Roberts Brothers Inc.

Phone: (251) 234-3061
Mobile, AL
Amanda Helwig
Dan Helwig, Inc. Realtors

Phone: (215) 337-2579
Flourtown, PA
[email protected]
Alice Turner
BayLeaf Realty

Phone: (251) 241-4053
Citronelle, AL
Amber Brown
Roberts Brothers Realtors

Phone: (251) 533-9255
Fairhope, AL
Albert Burney
Featured Mortgage Brokers
- FIRST PREFERENCE MTG CORP, BOWIE, MD
1525 POINTER RIDGE PL
BOWIE, MD 20716 - FIRST HERITAGE FINANCIAL, LLC, TREVOSE, PA
2655 NESHAMINY INTERPLEX DR
TREVOSE, PA 19053 - HOMESTAR FINANCIAL CORPORATION, WINDER, GA
133 W ATHENS ST STE I
WINDER, GA 30680 - FIRST HOME MORTGAGE CORP, MILLERSVILLE, MD
8638 VETERANS HWY STE 300
MILLERSVILLE, MD 21108 - W J BRADLEY MORTGAGE CAPITAL, LLC, PLAINFIELD, IL
2011 S ROUTE 59
PLAINFIELD, IL 60586

