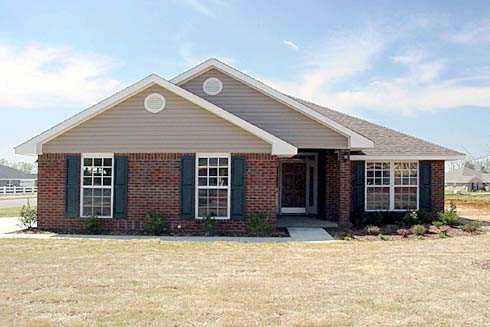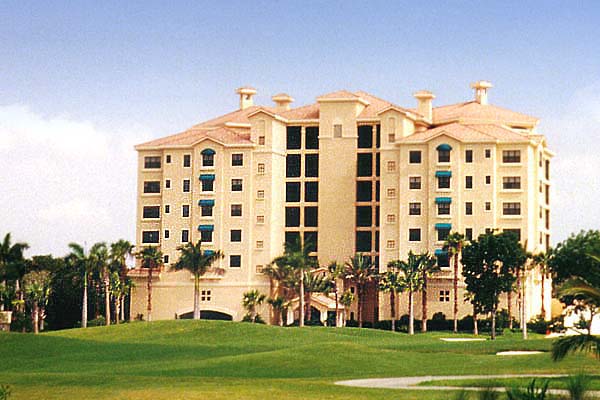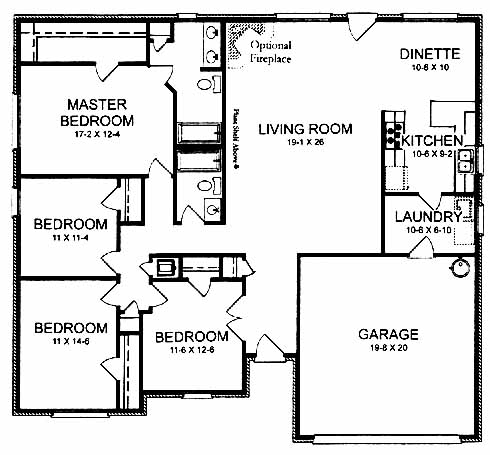Model Plan 1910 A
Huntsville, Alabama New Homes for Sale

Huntsville, Alabama New Homes for Sale
4 Bedroom, 2 Bath, 2 Car Garage
1910 Square Feet
$143,900
Model Plan 1910 A - Huntsville, Alabama New Homes for Sale
4 Bedroom, 2 Bath, 2 Car Garage
1910 Square Feet
$143,900
Area: Huntsville, Alabama
Located in a beautiful master planned, restricted community, which includes two subdivisions. It features beautiful brick ranch style homes in one community and patio homes in other.
This lovely home features 3 spacious bedrooms and a massive master bedroom and bath with a walk-in closet. You will also enjoy the large living room with optional fireplace, dining room and kitchen with island and dinette area.
Please complete the form below to get more information on Model Plan 1910 A and other available new home listings from a local Huntsville, Alabama Real Estate Agent
Contact a local Huntsville, AL Real Estate Agent
(Please enter all fields.)
Plan 1910 A in Huntsville
Featured New Home

Featured Real Estate Agents
Karen Borden
Keller Williams

Phone: (256) 850-3874
Huntsville, AL
[email protected]
Isabel Rodriguez
Isabel Rodriguez

Phone: (256) 665-6461
Huntsville, AL
Matt Curtis Real Estate Team
Matt Curtis Real Estate

Phone: (256) 346-4100
Madison, AL
[email protected]
Mike Manosky
Re/Max Alliance

Phone: (256) 513-6536
Huntsville, AL
[email protected]
Samantha Walker
Featured Mortgage Brokers
- PRIMARY RESIDENTIAL MORTGAGE INC, BALTIMORE, MD
1816 ALICEANNA ST # B
BALTIMORE, MD 21231 - ACADEMY MORTGAGE CORPORATION, CHICO, CA
1600 MANGROVE AVE STE 100
CHICO, CA 95926 - TOP FLITE FINANCIAL INC, WEST LINN, OR
1800 BLANKENSHIP RD STE 200
WEST LINN, OR 97068 - LEADER ONE FINANCIAL CORPORATION, OVERLAND PARK, KS
11020 KING ST STE 390
OVERLAND PARK, KS 66210 - LEGACYTEXAS BANK, PLANO, TX
5000 LEGACY DR FL 1
PLANO, TX 75024

