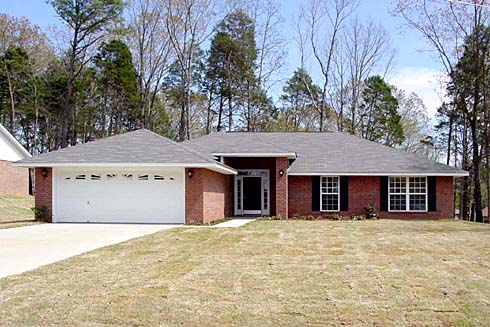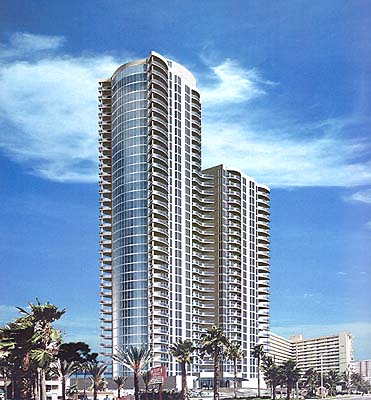Model Plan 42
Huntsville, Alabama New Homes for Sale

Huntsville, Alabama New Homes for Sale
4 Bedroom, 2 Bath, 2 Car Garage
1755 Square Feet
$141,900
Model Plan 42 - Huntsville, Alabama New Homes for Sale
4 Bedroom, 2 Bath, 2 Car Garage
1755 Square Feet
$141,900
Area: Huntsville, Alabama
This community is in Limestone County, but has been incorporated into the City of Madison. It features beautiful full brick ranch style homes, Just a few of the amenities include cathedral ceilings, plant ledges, large kitchens, large master bedrooms and more.
This beautiful full brick home features valted ceilings with plant ledges and a large great room, fireplace. There are trey ceilings in the master bedroom and a garden tub with whirlpool.
Please complete the form below to get more information on Model Plan 42 and other available new home listings from a local Huntsville, Alabama Real Estate Agent
Contact a local Huntsville, AL Real Estate Agent
(Please enter all fields.)
Plan 42 in Huntsville
Featured New Home

Featured Real Estate Agents
Mike Manosky
Re/Max Alliance

Phone: (256) 513-6536
Huntsville, AL
[email protected]
Pam Nicastro
Keller Williams Realty

Phone: (256) 694-6069
Huntsville, AL
[email protected]
Blake Cantrell
Coldwell Banker of the Valley

Phone: (256) 527-8468
Huntsville, AL
Samantha Walker
Capstone Realty

Phone: (256) 570-5205
Huntsville, AL
Isabel Rodriguez
Featured Mortgage Brokers
- UNION MORTGAGE GROUP, INC., GREENBELT, MD
7501 GREENWAY CENTER DR
GREENBELT, MD 20770 - HOMESTAR FINANCIAL CORPORATION, WINDER, GA
133 W ATHENS ST STE I
WINDER, GA 30680 - PRIMELENDING A PLAINSCAPITAL COMPANY, GLEN ALLEN, VA
4198 COX RD STE 113
GLEN ALLEN, VA 23060 - RESIDENTIAL HOME FUNDING CORPORATION, BLUE BELL, PA
1787 SENTRY PKWY W BLDG 18-130
BLUE BELL, PA 19422 - EVERETT FINANCIAL INC, ORANGE BEACH, AL
25910 CANAL RD STE N
ORANGE BEACH, AL 36561

