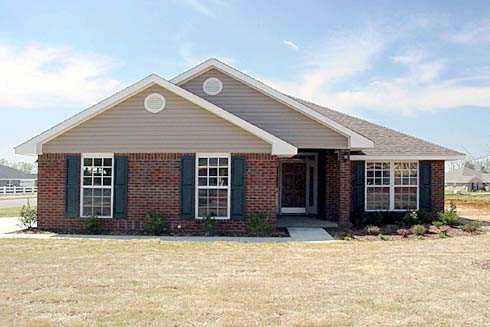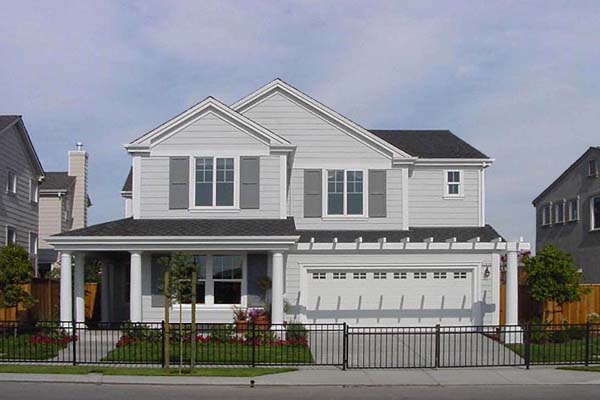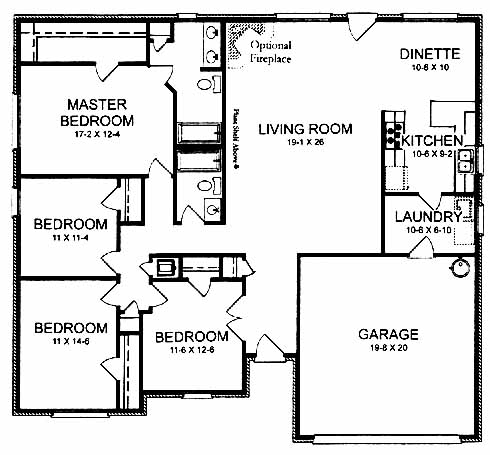Model Plan 1910 A
Harvest, Alabama New Homes for Sale

Harvest, Alabama New Homes for Sale
4 Bedroom, 2 Bath, 2 Car Garage
1910 Square Feet
$143,900
Model Plan 1910 A - Harvest, Alabama New Homes for Sale
4 Bedroom, 2 Bath, 2 Car Garage
1910 Square Feet
$143,900
Area: Harvest, Alabama
Located in a beautiful master planned, restricted community, which includes two subdivisions. It features beautiful brick ranch style homes in one community and patio homes in other.
This lovely home features 3 spacious bedrooms and a massive master bedroom and bath with a walk-in closet. You will also enjoy the large living room with optional fireplace, dining room and kitchen with island and dinette area.
Please complete the form below to get more information on Model Plan 1910 A and other available new home listings from a local Harvest, Alabama Real Estate Agent
Contact a local Harvest, AL Real Estate Agent
(Please enter all fields.)
Plan 1910 A in Harvest
Featured New Home

Featured Real Estate Agents
Christian Elizer
Next Home Christian Elizer

Phone: (256) 203-9518
Huntsville, AL
Blake Cantrell
Coldwell Banker of the Valley

Phone: (256) 527-8468
Huntsville, AL
Karen Borden
Keller Williams

Phone: (256) 850-3874
Huntsville, AL
[email protected]
Tommy Pruett
Tommy Pruett Real Estate

Phone: (256) 722-9333
Harvest, AL
The KEY Team Inc
Keller Williams Realty

Phone: (256) 617-1137
Madison, AL
[email protected]
Featured Mortgage Brokers
- MOVEMENT MORTGAGE LLC, GASTONIA, NC
1000 S NEW HOPE RD
GASTONIA, NC 28054 - FIRST PREFERENCE MTG CORP, BOWIE, MD
1525 POINTER RIDGE PL
BOWIE, MD 20716 - ENVOY MORTGAGE LTD, COLORADO SPRINGS, CO
6760 CORPORATE DR STE 130
COLORADO SPRINGS, CO 80919 - PRIMARY RESIDENTIAL MORTGAGE INC, SAN FRANCISCO, CA
1746 18TH ST
SAN FRANCISCO, CA 94107 - NEW DAY FINANCIAL LLC, FULTON, MD
8171 MAPLE LAWN BLVD STE 300
FULTON, MD 20759
