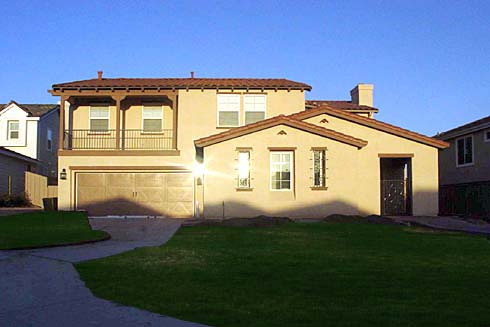BLUEPRINT
Understanding the Role of Blueprints in Real Estate
In the realm of real estate and property development, blueprints serve as fundamental tools that lay the groundwork for construction projects, renovations, and property modifications. These detailed technical drawings provide invaluable insights into the spatial design, structural elements, and overall composition of a building, playing a pivotal role in shaping the built environment.
Unveiling the Blueprint
Blueprints, often categorized as a type of technical drawing known as 'architectural plans,' are meticulously crafted representations of a building's design. They encompass essential details such as floor plans, elevations, sections, and construction details, offering a comprehensive overview of the envisioned structure. These intricate documents not only aid in visualizing the final outcome of a real estate project but also serve as a crucial communication tool among architects, engineers, contractors, and other stakeholders involved in the construction process.
Blueprint Evolution
Traditionally, blueprints were characterized by their distinct blue background and white lines, a result of the blueprinting process that involved the use of light-sensitive paper. However, with advancements in technology, traditional blueprints have largely been replaced by digital representations, allowing for enhanced precision, flexibility, and ease of distribution.
Significance in Real Estate
In the context of real estate, blueprints play a multifaceted role, offering several key benefits:
Visualization:
Blueprints enable stakeholders to visualize the spatial layout, room dimensions, and structural components of a property, facilitating informed decision-making during the design and development phases.
Guidance for Construction:
Contractors and construction teams rely on blueprints to interpret design specifications, understand structural elements, and execute the construction or renovation process with accuracy.
Regulatory Compliance:
Blueprints often form the basis for compliance with building codes, zoning regulations, and other legal requirements, ensuring that the constructed property meets the necessary standards.
Regulatory Compliance:
Blueprints often form the basis for compliance with building codes, zoning regulations, and other legal requirements, ensuring that the constructed property meets the necessary standards.
Conclusion
In the dynamic landscape of real estate and property development, blueprints stand as foundational instruments that merge artistic vision with technical precision. From guiding the construction process to serving as a roadmap for design realization, blueprints epitomize the marriage of creativity and functionality in the built environment. As technological innovations continue to redefine the realm of architectural design and construction, the essence of blueprints remains unwavering, encapsulating the essence of transformation and progression within the real estate industry.
MORE REAL ESTATE TERMS
A, B, C, D, E, F, G, H, I, J, K, L, M, N, O, P, Q, R, S, T, U, V, W, X, Y, Z
Featured New Home

Featured Mortgage Brokers
- RESIDENTIAL HOME FUNDING CORPORATION, BLUE BELL, PA
1787 SENTRY PKWY W BLDG 18-130
BLUE BELL, PA 19422 - PRIMARY RESIDENTIAL MORTGAGE INC, BALTIMORE, MD
1816 ALICEANNA ST # B
BALTIMORE, MD 21231 - Mainstream Funding Network, Inc., mortgage broker in Williamsville, NY
5586 Main St.
Williamsville, NY 14221 - KENTUCKY HOUSING CORPORATION, FRANKFORT, KY
1231 LOUISVILLE RD
FRANKFORT, KY 40601 - American Finance-Thomasville, mortgage broker in Thomasville, GA
15179 US Hwy 19 South
Thomasville, GA 31792