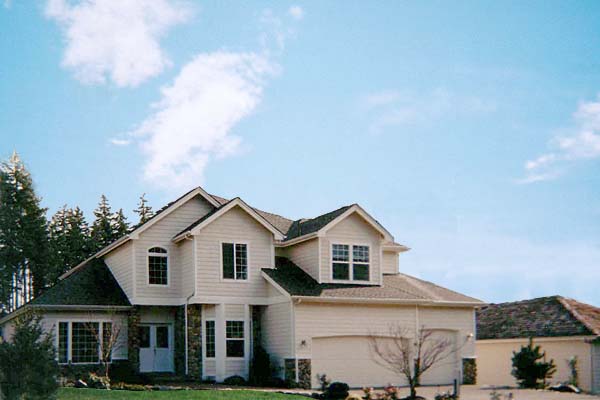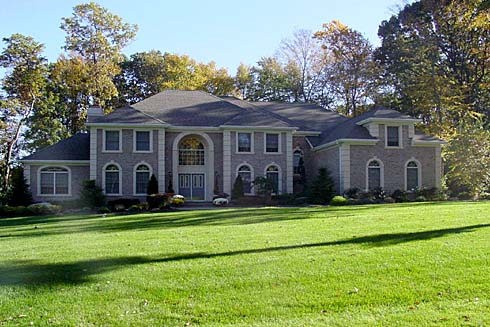Model Kitsap Plan 3
Silverdale, Washington New Homes for Sale

Silverdale, Washington New Homes for Sale
4 Bedroom, 3.5 Bath, 3 Car Garage
3180 - Square Feet
$349,000
Model Kitsap Plan 3 - Silverdale, Washington New Homes for Sale
4 Bedroom, 3.5 Bath, 3 Car Garage
3180 - Square Feet
$349,000
Area: Silverdale, Washington
Built in a gated community around one of the finest golf courses in Washington. This upscale community has plans in the future to create an urban commercial village. Lots of inviting possibilities for families and those entering retirement.
One large bedroom is on the main floor with a full bath and walk-in closet. Vaulted formal living room and dining room. 9' ceiling, gourmet kitchen with granite counter top and island open to the family room. Office with French door on the main floor. Upstairs is the large master suite and two other bedrooms plus a bonus room for entertainment.
Please complete the form below to get more information on Model Kitsap Plan 3 and other available new home listings from a local Silverdale, Washington Real Estate Agent
Contact a local Silverdale, WA Real Estate Agent
(Please enter all fields.)
Kitsap Plan 3 in Silverdale
Featured New Home

Featured Real Estate Agents
Dennis Balduf
John L Scott Real Estate

Phone: (360) 972-3328
Silverdale, WA
Sandi Nelson
Mike and Sandi Nelson Real Estate

Phone: (855) 912-7177
Poulsbo, WA
[email protected]
Chelsea Guelcher
Renaissance Real Estate

Phone: (855) 910-6491
Silverdale, WA
[email protected]
Dana Post
Keller Williams West Sound Realty

Phone: (360) 406-4246
Silverdale, WA
[email protected]
Brittney Bell
Infinity Real Estate

Phone: (360) 972-3413
Gig Harbor, WA
[email protected]
Featured Mortgage Brokers
- FIRST HERITAGE FINANCIAL, LLC, TREVOSE, PA
2655 NESHAMINY INTERPLEX DR
TREVOSE, PA 19053 - REVERSE MORTGAGE SOLUTIONS INC, NEWBURGH, NY
700 CORPORATE BLVD
NEWBURGH, NY 12550 - PINNACLE CAPITAL MORTGAGE CORPORATION, BELLEVUE, WA
2800 NORTHUP WAY STE 220
BELLEVUE, WA 98004 - Blue Square Mortgage LLC, mortgage broker in Seattle, WA
4212 33rd Ave W
Seattle, WA 98199 - PROSPECT MORTGAGE LLC, NORTH CHESTERFIELD, VA
7401 BEAUFONT SPRINGS DR STE 2
NORTH CHESTERFIELD, VA 23225
