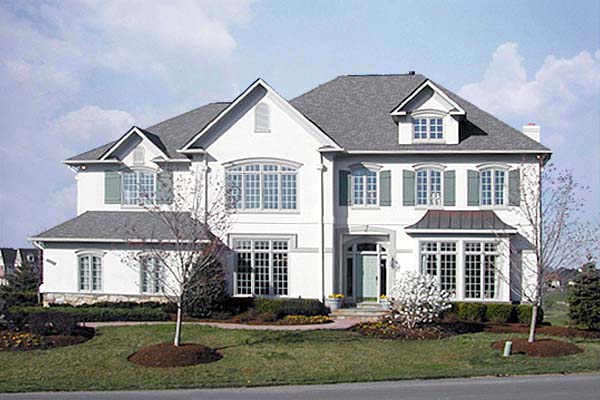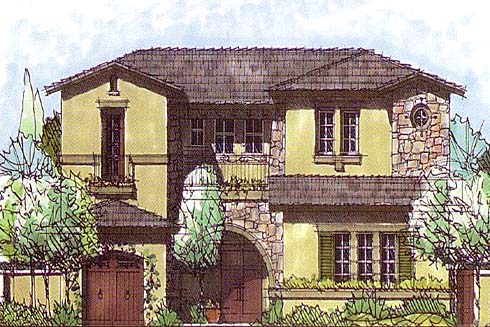Model Grand Botticelli
Dale City, Virginia New Homes for Sale

Dale City, Virginia New Homes for Sale
5 Bedroom, 4.5 Bath, 2 Car Garage
4269 - Square Feet
$724,990
Model Grand Botticelli - Dale City, Virginia New Homes for Sale
5 Bedroom, 4.5 Bath, 2 Car Garage
4269 - Square Feet
$724,990
Area: Dale City, Virginia
Here you'll find a gated community with residents' pool and tennis club with lighted courts, hiking and biking in the area's most picturesque setting. Convenient to Washington, Dulles, and Tysons Corner, This community offers fine country living without sacrificing access to the finer things life has to offer.
The two story formal entry with a circular foyer allows for sweeping vistas through the main level. The dramatic, wrought iron balustrade staircase and two wall niches enhance the elegance and sophistication of the formal foyer from both main and upper living levels. The breakfast area features an optional bowed bay keeping room, the perfect finishing touch to a gourmet kitchen arrangement. The great room earns its name with the excellently combined elements of a built-in fireplace and angled window wall expanding the entire room with outdoor vistas. A wide array of popular options are available: sunroom, bay window in hobby room, architecturally detailed ceiling in the great room, built-ins and a wet bar off the foyer vestibule.
Second floor plan: Double doors lead you to the owners suite, a light-filled, private retreat with 9' coffered ceilings, a vestibule with step-up to the bedroom area a comfortable sitting area with an optional, angled, gas fireplace. The owner's bath features a luxurious soaking tub with option for whirlpool jets, separate shower, cultured marble vanities and two walk-in closets. Each of the three additional bedrooms feature direct bath access and ample window and closet space. A convenient loft, easily accesses via a rear stair from the kitchen is the perfect setting for a private study/library or 5th bedroom, with a large window/overlooking your backyard.
Popular second floor options include: A fireplace in the owners suite, luxury owners bath, Juliet balcony off of the owner's suite, and built-in cabinets with the computer loft.
Basement floor plan: This remarkable spacious basement will stir your imagination. We made some suggestions, including a 113x16' room with storage if you select the sunroom on the first floor, huge 41' recreation room with wet bar and walk out areaway, optional den/home office and exercise room. As always, your customization is welcome.
Please complete the form below to get more information on Model Grand Botticelli and other available new home listings from a local Dale City, Virginia Real Estate Agent
Contact a local Dale City, VA Real Estate Agent
(Please enter all fields.)
Grand Botticelli in Dale City
Featured New Home

Featured Real Estate Agents
Carlos Pichardo
CAP REAL ESTATE

Phone: (703) 884-2562
Clifton, VA
The Wedge Team
Jacobs and Company Real Estate

Phone: (703) 997-7668
Nokesville, VA
Carol McCarthy
Samson Properties

Phone: (703) 338-1129
Chantilly, VA
[email protected]
Freddie Edwards
Metropolitan Real Estate

Phone: (804) 240-0123
Henrico, VA
Claudia Thomas
Fathom Realty

Phone: (855) 910-7361
Stafford, VA
[email protected]
Featured Mortgage Brokers
- PRIMELENDING A PLAINSCAPITAL COMPANY, GLEN ALLEN, VA
4198 COX RD STE 113
GLEN ALLEN, VA 23060 - BANK OF AMERICA NA CHARLOTTE, FOREST HILLS, NY
10510 QUEENS BLVD STE 2
FOREST HILLS, NY 11375 - PRIMELENDING A PLAINSCAPITAL COMPANY, NORTH SYRACUSE, NY
6702 BUCKLEY RD STE 140
NORTH SYRACUSE, NY 13212 - Consolidated Loan Company of Albany- Home Office, mortgage broker in Albany, GA
430 W Tift Ave
Albany, GA 31701 - EQUITY LOANS LLC, NEW CITY, NY
216 CONGERS RD STE 3A
NEW CITY, NY 10956
