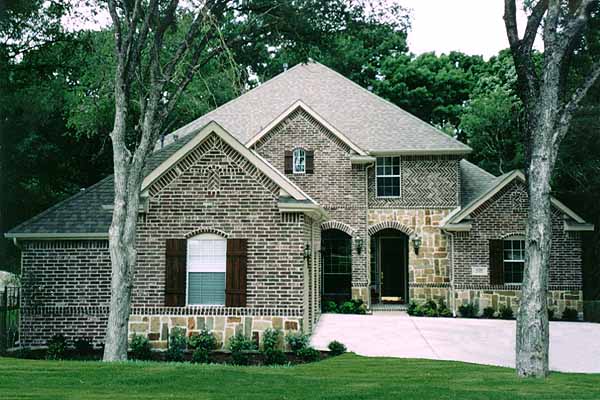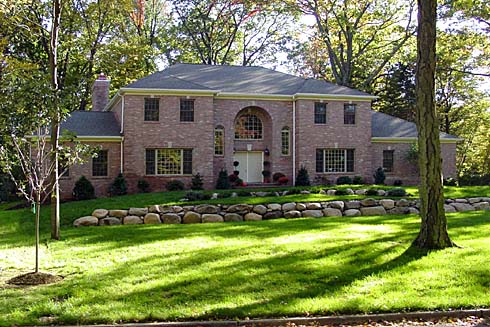Model Plan 3415
Saginaw, Texas New Homes for Sale

Saginaw, Texas New Homes for Sale
3 Bedroom, 3.5 Bath, 2 Car Garage
3415 - Square Feet Heat and Air
$379,425
Model Plan 3415 - Saginaw, Texas New Homes for Sale
3 Bedroom, 3.5 Bath, 2 Car Garage
3415 - Square Feet Heat and Air
$379,425
Area: Saginaw, Texas
Foyer exhibits a beautiful stairway and high entry ceiling. Formal living area, formal dining area features wood flooring. Kitchen overlooks family room Oversized bedroom downstairs with an oversized bathroom and huge walk-in closets. Model home floorplan
Please complete the form below to get more information on Model Plan 3415 and other available new home listings from a local Saginaw, Texas Real Estate Agent
Contact a local Saginaw, TX Real Estate Agent
(Please enter all fields.)
Plan 3415 in Saginaw
Featured New Home

Featured Real Estate Agents
Terri Christian
The Christian Group

Phone: (817) 269-1660
Fort Worth, TX
[email protected]
Brian St. Clair
RE/MAX Heritage

Phone: (817) 631-2712
Keller, TX
[email protected]
Alexander Chandler
Alexander Chandler Realty

Phone: (817) 330-8173
Fort Worth, TX
[email protected]
Kirk McDonald
Kirk McDonald Realtors

Phone: (817) 385-9712
Fort Worth, TX
[email protected]
Amy Moody
Featured Mortgage Brokers
- CSTONE MORTGAGE INC, SAN DIEGO, CA
4545 MURPHY CANYON RD STE 213
SAN DIEGO, CA 92123 - VENTA FINANCIAL GROUP INC, LAS VEGAS, NV
1300 S JONES BLVD STE 150
LAS VEGAS, NV 89146 - W J BRADLEY MORTGAGE CAPITAL, LLC, PLAINFIELD, IL
2011 S ROUTE 59
PLAINFIELD, IL 60586 - HIGH TECH LENDING INC, CITRUS HEIGHTS, CA
7777 GREENBACK LN STE 210
CITRUS HEIGHTS, CA 95610 - MOVEMENT MORTGAGE LLC, GASTONIA, NC
1000 S NEW HOPE RD
GASTONIA, NC 28054

